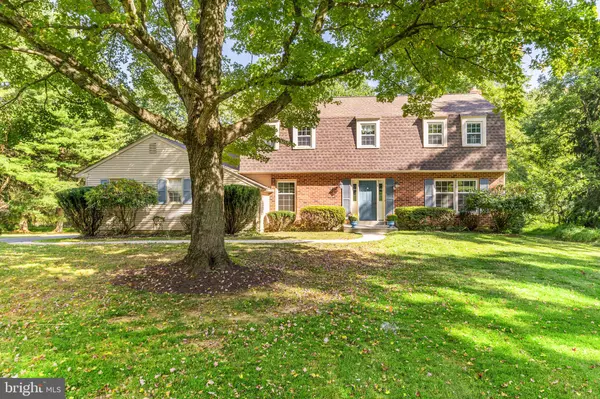For more information regarding the value of a property, please contact us for a free consultation.
827 WILLIAMS LN Chadds Ford, PA 19317
Want to know what your home might be worth? Contact us for a FREE valuation!

Our team is ready to help you sell your home for the highest possible price ASAP
Key Details
Sold Price $550,000
Property Type Single Family Home
Sub Type Detached
Listing Status Sold
Purchase Type For Sale
Square Footage 2,536 sqft
Price per Sqft $216
Subdivision Greenwood Hills
MLS Listing ID PACT2033350
Sold Date 11/29/22
Style Dutch,Colonial
Bedrooms 4
Full Baths 2
Half Baths 1
HOA Fees $8/ann
HOA Y/N Y
Abv Grd Liv Area 2,536
Originating Board BRIGHT
Year Built 1975
Annual Tax Amount $8,222
Tax Year 2022
Lot Size 1.500 Acres
Acres 1.5
Lot Dimensions 0.00 x 0.00
Property Description
Welcome home to 827 Williams Lane Chadds Ford PA, located in the sought after community of Greenwood Hills! This 4 BR 2.5 Bath home has been lovingly maintained and thoughtfully updated by it's longtime owners including updated kitchen and bathrooms, gleaming hardwood floors on first and second floors, a new roof, new garage door, a new front door, and newer windows, just to name a few. Nestled on a stunning and private 1.5 acre lot which backs to 16 acres of protected open space, this quality home is a nature lovers dream! Relax on your covered back deck and watch the the beauty of nature come alive in your own back yard. Inside the home the first floor offers a spacious living and dining rooms, a cheerful country kitchen with maple soft close cabinetry, custom pantry cabinet and plenty of space for a large kitchen table. A warm and inviting family room offers a wood burning fireplace, built in bookcases, pegged hardwood floors and an Anderson sliding door which opens to the wonderful covered deck overlooking the rear yard and open space beyond. Finishing out the first floor is a large laundry room and powder room. Upstairs you will find 4 large bedrooms including the primary bedroom suite with oversized walk in closet and updated ensuite bath. 3 additional bedrooms, all spacious with hardwood floors, large closets, and ceiling fans, plus an updated hall bath complete the second floor. Quality homes in this price range don't come around often in the Chadds Ford zip code, so don't delay, make your appointment today! Seller had the septic system inspected prior to market. Seller has contracted with Brandywine septic for a new system to be installed.
Location
State PA
County Chester
Area Kennett Twp (10362)
Zoning R10
Rooms
Other Rooms Living Room, Dining Room, Primary Bedroom, Bedroom 2, Bedroom 3, Bedroom 4, Kitchen, Family Room, Laundry
Basement Full
Interior
Interior Features Breakfast Area, Ceiling Fan(s), Chair Railings, Family Room Off Kitchen, Floor Plan - Traditional, Kitchen - Table Space, Primary Bath(s), Stall Shower, Tub Shower, Upgraded Countertops, Walk-in Closet(s), Wood Floors
Hot Water Electric
Heating Forced Air
Cooling Central A/C
Flooring Hardwood, Ceramic Tile, Carpet
Fireplaces Number 1
Fireplaces Type Brick
Equipment Built-In Microwave, Built-In Range, Dishwasher, Dryer - Electric, Icemaker, Microwave, Oven - Self Cleaning, Oven/Range - Electric, Water Conditioner - Owned, Water Heater, Water Heater - High-Efficiency
Fireplace Y
Window Features Energy Efficient
Appliance Built-In Microwave, Built-In Range, Dishwasher, Dryer - Electric, Icemaker, Microwave, Oven - Self Cleaning, Oven/Range - Electric, Water Conditioner - Owned, Water Heater, Water Heater - High-Efficiency
Heat Source Oil
Laundry Main Floor
Exterior
Exterior Feature Deck(s)
Parking Features Additional Storage Area, Garage - Side Entry, Inside Access, Garage Door Opener
Garage Spaces 4.0
Water Access N
View Scenic Vista
Roof Type Shingle
Accessibility None
Porch Deck(s)
Attached Garage 2
Total Parking Spaces 4
Garage Y
Building
Lot Description Backs - Open Common Area
Story 2
Foundation Block
Sewer On Site Septic
Water Well
Architectural Style Dutch, Colonial
Level or Stories 2
Additional Building Above Grade, Below Grade
Structure Type Dry Wall
New Construction N
Schools
School District Kennett Consolidated
Others
Senior Community No
Tax ID 62-04 -0332
Ownership Fee Simple
SqFt Source Assessor
Acceptable Financing Cash, Conventional
Listing Terms Cash, Conventional
Financing Cash,Conventional
Special Listing Condition Standard
Read Less

Bought with Michelle C Duran • RE/MAX Town & Country



