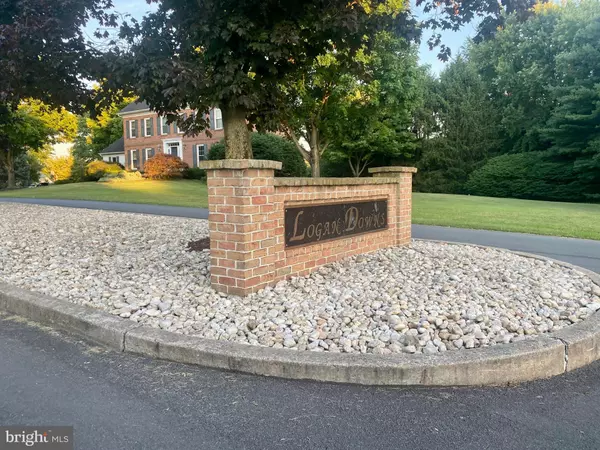For more information regarding the value of a property, please contact us for a free consultation.
12 N ALYDAR BLVD Dillsburg, PA 17019
Want to know what your home might be worth? Contact us for a FREE valuation!

Our team is ready to help you sell your home for the highest possible price ASAP
Key Details
Sold Price $445,000
Property Type Single Family Home
Sub Type Detached
Listing Status Sold
Purchase Type For Sale
Square Footage 3,089 sqft
Price per Sqft $144
Subdivision Logan Downs
MLS Listing ID PAYK2027752
Sold Date 12/12/22
Style Colonial
Bedrooms 4
Full Baths 3
Half Baths 1
HOA Y/N N
Abv Grd Liv Area 3,089
Originating Board BRIGHT
Year Built 1995
Annual Tax Amount $8,303
Tax Year 2021
Lot Size 0.460 Acres
Acres 0.46
Property Description
Wow, check out this wonderful home nestled in the Logan Downs community in Northern School District! The car enthusiast will love the 4 car Garage! First floor bedroom with wheelchair accessible bathroom and large walk in closet, pocket doors. Laundry is also on the first floor! 4 Bedrooms in all, 3 full baths and a 1/2 bath with 3089 sf of living space to spread out! Separate formal and living rooms. 2 story foyer. Freshly painted and new flooring (Luxury vinyl and carpet) throughout this home, it's move in ready! A very spacious traditional floor plan that includes an additional sitting area with vaulted ceiling off the family room and bonus, a sunporch, to sit, relax and enjoy your back yard views. There is a portion of the back yard that is fenced. This home is waiting for you!
Check out the additional updates that have been done:
* New carpet & luxury vinyl flooring in the entire house
*New toilets (4)
* New R49 insulation in the attic
* New paint through the entire house
* New window screens in the house.
* New 50 gallon water heater.
* The appliances are older, but they are all included. The oven has never been used. The washer, dryer, oven, dishwasher & fridge are all included.
*The AC was serviced in June 2022 and is in good working order.
* The basement and entire house was pressure washed
*New outdoor lighting fixtures
Location
State PA
County York
Area Carroll Twp (15220)
Zoning RESIDENTIAL
Rooms
Other Rooms Living Room, Dining Room, Bedroom 2, Bedroom 3, Bedroom 4, Kitchen, Family Room, Foyer, Bedroom 1, Sun/Florida Room, Laundry, Bathroom 1, Bathroom 2, Bathroom 3, Half Bath
Basement Full, Unfinished, Walkout Level
Main Level Bedrooms 1
Interior
Interior Features Attic, Carpet, Ceiling Fan(s), Dining Area, Entry Level Bedroom, Family Room Off Kitchen, Floor Plan - Traditional, Formal/Separate Dining Room, Pantry, Recessed Lighting, Tub Shower, Walk-in Closet(s)
Hot Water Electric
Heating Forced Air
Cooling Central A/C
Fireplaces Number 1
Fireplaces Type Brick
Equipment Dryer, Dryer - Electric, Dishwasher, Washer, Stove
Fireplace Y
Appliance Dryer, Dryer - Electric, Dishwasher, Washer, Stove
Heat Source Propane - Leased
Laundry Main Floor
Exterior
Parking Features Built In, Garage - Side Entry, Additional Storage Area, Oversized
Garage Spaces 4.0
Fence Wood
Water Access N
Roof Type Asphalt
Accessibility Ramp - Main Level, Roll-in Shower
Attached Garage 4
Total Parking Spaces 4
Garage Y
Building
Lot Description Level
Story 2
Foundation Block
Sewer Public Sewer
Water Public
Architectural Style Colonial
Level or Stories 2
Additional Building Above Grade, Below Grade
New Construction N
Schools
Middle Schools Northern
High Schools Northern
School District Northern York County
Others
Senior Community No
Tax ID 20-000-08-0037-00-00000
Ownership Fee Simple
SqFt Source Assessor
Acceptable Financing Cash, Conventional, VA
Listing Terms Cash, Conventional, VA
Financing Cash,Conventional,VA
Special Listing Condition Standard
Read Less

Bought with Michael Cotton • EXP Realty, LLC



