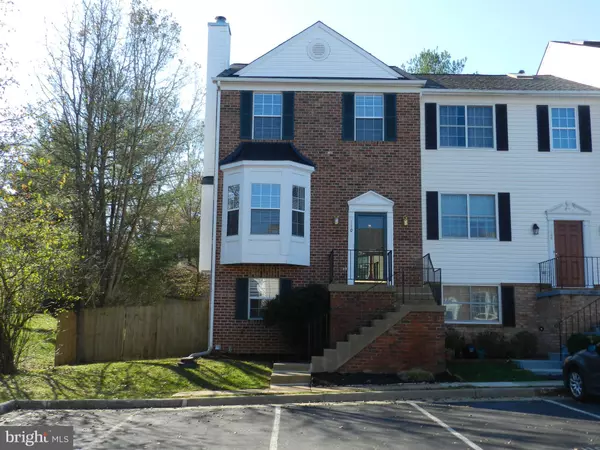For more information regarding the value of a property, please contact us for a free consultation.
110 BEN NEUIS PL Fredericksburg, VA 22405
Want to know what your home might be worth? Contact us for a FREE valuation!

Our team is ready to help you sell your home for the highest possible price ASAP
Key Details
Sold Price $295,000
Property Type Townhouse
Sub Type End of Row/Townhouse
Listing Status Sold
Purchase Type For Sale
Square Footage 1,632 sqft
Price per Sqft $180
Subdivision Heather Hills/Brightfld
MLS Listing ID VAST2016948
Sold Date 12/21/22
Style Colonial
Bedrooms 3
Full Baths 2
Half Baths 1
HOA Fees $88/mo
HOA Y/N Y
Abv Grd Liv Area 1,252
Originating Board BRIGHT
Year Built 1993
Annual Tax Amount $2,007
Tax Year 2022
Property Description
Welcome to 110 Ben Neuis Place! This END Unit townhouse has a lot to offer! The main level features a nice sized living room with a fireplace, a kitchen with a dining island, a separate dining room and a half bath! The deck off of the dining room is great for relaxing or entertaining. The upper level features a primary bedroom/bathroom, 2 other good size bedrooms and a full bathroom. Upper level has vaulted ceilings. The lower level features a family room with sliding glass doors that lead to the fenced in backyard!
This property has had several improvements completed over the last several years including:
New roof 2011, A/C System 2012, Gas Furnace 2013, New Carpets & vinyl 2020, kitchen granite countertops 2020, refrigerator and stove 2020. Recent improvements made for the upcoming listing
include professionally painted throughout interior Neutral colors, and repairs to the decking and bay
window. This home is freshly cleaned and ready for a new owner!!!
Location
State VA
County Stafford
Zoning R2
Rooms
Other Rooms Living Room, Dining Room, Primary Bedroom, Bedroom 2, Bedroom 3, Kitchen, Family Room
Basement Connecting Stairway, Partially Finished, Walkout Level
Interior
Interior Features Combination Kitchen/Dining, Kitchen - Island, Built-Ins
Hot Water Electric
Heating Forced Air
Cooling Central A/C
Flooring Carpet, Vinyl
Fireplaces Number 1
Fireplaces Type Wood, Mantel(s)
Equipment Dishwasher, Disposal, Icemaker, Oven/Range - Electric, Refrigerator, Built-In Microwave
Fireplace Y
Appliance Dishwasher, Disposal, Icemaker, Oven/Range - Electric, Refrigerator, Built-In Microwave
Heat Source Natural Gas
Laundry Lower Floor
Exterior
Exterior Feature Deck(s)
Garage Spaces 2.0
Parking On Site 2
Fence Rear
Water Access N
Accessibility None
Porch Deck(s)
Total Parking Spaces 2
Garage N
Building
Story 3
Foundation Other
Sewer Public Sewer
Water Public
Architectural Style Colonial
Level or Stories 3
Additional Building Above Grade, Below Grade
New Construction N
Schools
School District Stafford County Public Schools
Others
Senior Community No
Tax ID 54DD 1 36
Ownership Other
Special Listing Condition Standard
Read Less

Bought with Mahbub Jamal • Pearson Smith Realty, LLC



