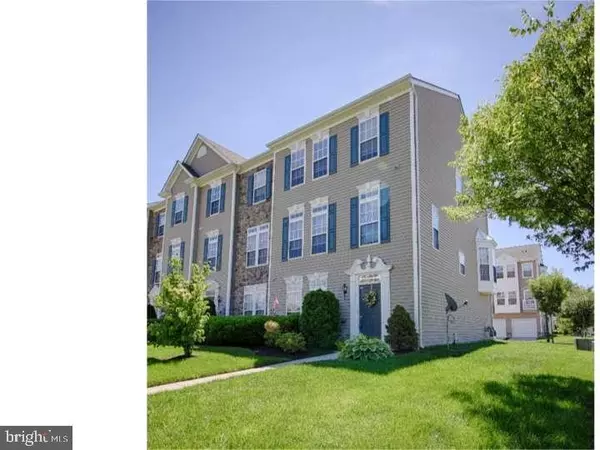For more information regarding the value of a property, please contact us for a free consultation.
1 SWAN CT Delran, NJ 08075
Want to know what your home might be worth? Contact us for a FREE valuation!

Our team is ready to help you sell your home for the highest possible price ASAP
Key Details
Sold Price $170,000
Property Type Townhouse
Sub Type Interior Row/Townhouse
Listing Status Sold
Purchase Type For Sale
Square Footage 2,102 sqft
Price per Sqft $80
Subdivision Rivers Edge
MLS Listing ID NJBL359232
Sold Date 07/07/20
Style Traditional
Bedrooms 3
Full Baths 2
Half Baths 1
HOA Fees $170/mo
HOA Y/N Y
Abv Grd Liv Area 2,102
Originating Board BRIGHT
Year Built 2006
Annual Tax Amount $6,498
Tax Year 2019
Lot Dimensions 0.00 x 0.00
Property Description
Investment opportunity! Reduced to sell! Why rent when you can own! Relax and have someone else now mow your lawn & shovel your snow. Welcome to River's Edge. This light & bright end unit Townhome boasts 3 floors of spacious living with 9' ceilings throughout. Ingelwood model, 3BR/2.5BA. Upon entering the lower level, you will admire the glass french doors that lead into the study. This room has vinyl flooring installed and can custom fit your individual needs as an office, playroom or even a guestroom. This level also finds the utility/mud room complete with washer,dryer & plenty of room for backpacks & shoes. There is easy access to the two car attached garage down the hallway. The main floor highlights a beautiful, large eat-in kitchen complete with hardwood flooring and an oversized island that's going to be the center of your entertaining. Upgraded Cherry cabinets, bump-out large bay window, plenty of cabinetry with the bonus of a pantry closet for those that love to cook. Floor to ceiling windows on 2 sides, flood the room with natural light and make this a room to linger in. Featuring open concept living, the kitchen opens to the Great Room. This room showcases large windows, letting in plenty of natural light again. Your guests can get comfortable and relax, while still being part of the party. A half bath with pedistal sink complete the main floor. On the third level, you will find a generous master bedroom with tray ceiling detail, a walk-in closet & en-suite bath with private toilet area. The master bath offers a ceramic tile stall shower and a large soaker tub, double vanity sink. Two additional bedrooms down a hallway and a full bath, hall linen closet complete this floor. The home features a central vacuum system, alarm system, firewalls and soundproofing between each unit to give you protection & privacy. Just 1 mile from the Riverline and a short drive to Rt 130 & Rt 295. Take a 2 minute walk to the river and you will see the lovely common areas; playground, putting green, bocce court, gazebo. Relax and have someone else now mow your lawn & shovel your snow. Convenient to shopping, military base, buses. Delanco qualifies USDA mortgage/"0" money down.
Location
State NJ
County Burlington
Area Delanco Twp (20309)
Zoning WFDA
Rooms
Other Rooms Living Room, Dining Room, Primary Bedroom, Bedroom 2, Bedroom 3, Kitchen, Family Room, Laundry
Interior
Interior Features Wood Floors, Carpet, Combination Kitchen/Dining, Floor Plan - Open, Kitchen - Island, Primary Bath(s), Soaking Tub, Stall Shower, Tub Shower, Walk-in Closet(s)
Heating Forced Air
Cooling Central A/C, Ceiling Fan(s)
Flooring Hardwood, Ceramic Tile, Carpet
Fireplace N
Heat Source Natural Gas
Exterior
Parking Features Garage Door Opener, Built In, Garage - Rear Entry
Garage Spaces 2.0
Amenities Available Tot Lots/Playground
Water Access N
Roof Type Shingle,Pitched
Accessibility None
Attached Garage 2
Total Parking Spaces 2
Garage Y
Building
Story 3
Sewer Public Sewer
Water Public
Architectural Style Traditional
Level or Stories 3
Additional Building Above Grade, Below Grade
New Construction N
Schools
School District Riverside Township Public Schools
Others
Pets Allowed Y
HOA Fee Include Ext Bldg Maint,Lawn Maintenance,All Ground Fee,Common Area Maintenance,Snow Removal,Management
Senior Community No
Tax ID 09-00500 01-00001-C1201
Ownership Fee Simple
SqFt Source Assessor
Acceptable Financing Cash, Conventional, FHA, VA
Listing Terms Cash, Conventional, FHA, VA
Financing Cash,Conventional,FHA,VA
Special Listing Condition Short Sale
Pets Allowed Cats OK, Dogs OK
Read Less

Bought with Lori Jones • Keller Williams Premier
GET MORE INFORMATION




