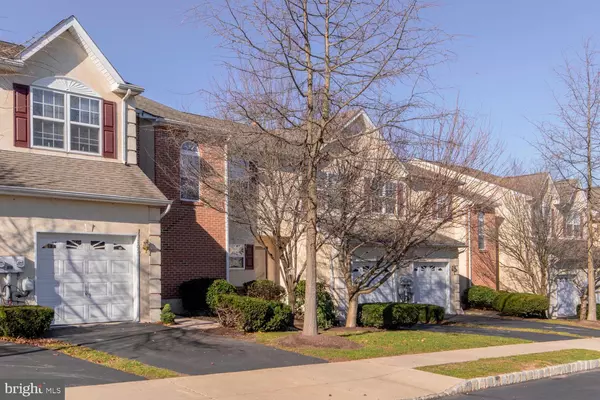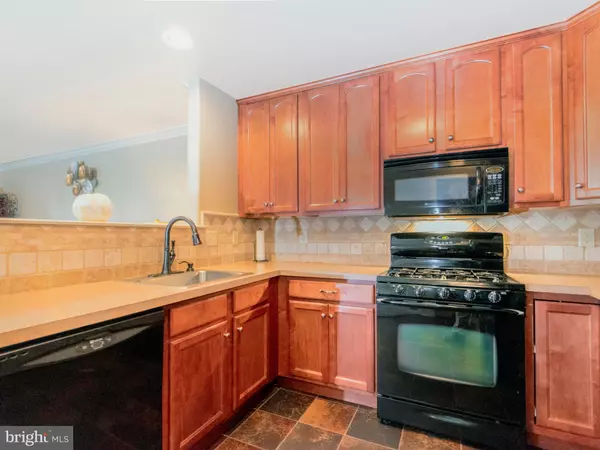For more information regarding the value of a property, please contact us for a free consultation.
107 THORNDALE DR Red Hill, PA 18076
Want to know what your home might be worth? Contact us for a FREE valuation!

Our team is ready to help you sell your home for the highest possible price ASAP
Key Details
Sold Price $233,000
Property Type Townhouse
Sub Type Interior Row/Townhouse
Listing Status Sold
Purchase Type For Sale
Square Footage 2,357 sqft
Price per Sqft $98
Subdivision Preston Court
MLS Listing ID PAMC632628
Sold Date 05/21/20
Style Colonial
Bedrooms 3
Full Baths 2
Half Baths 1
HOA Fees $100/mo
HOA Y/N Y
Abv Grd Liv Area 2,057
Originating Board BRIGHT
Year Built 2006
Annual Tax Amount $3,655
Tax Year 2020
Lot Size 1,080 Sqft
Acres 0.02
Lot Dimensions x 0.00
Property Description
Fantastic Townhouse located in a very convenient Boro location . Make this spacious town home yours for the new year.This very spacious home features 2300 square feet of living space with a very open floor plan . The first floor features a terrific kitchen with 42" maple cabinets,tile backsplash,all black appliances,great gas stove and ample lighting . Adjacent to the kitchen is a fabulous great room with a propane fire place and sliding glass doors to a large rear deck that's perfect for grilling. There is also a very convenient powder room. the second floor features a large master bedroom suite with walk in closet and master bath with soaking tub and shower, There are two more bedrooms both of ample size,full hall bath and convenient second floor laundry .Relax in the finished basement and watch your favorite team of a movie. There are several areas for storage as well. Property has a radon mitigation system in place. This home is a great opportunity to enjoy care free townhouse living with low maintenance and a great location. It's just minutes to shopping,schools,Green lane park and the Pa. Turnpike.
Location
State PA
County Montgomery
Area Red Hill Boro (10617)
Zoning AG
Direction Northeast
Rooms
Other Rooms Dining Room, Primary Bedroom, Bedroom 2, Bedroom 3, Kitchen, Family Room, Great Room
Basement Full
Interior
Interior Features Ceiling Fan(s), Crown Moldings, Dining Area, Family Room Off Kitchen, Floor Plan - Open, Kitchen - Eat-In, Pantry, Chair Railings
Hot Water Propane
Heating Forced Air
Cooling Central A/C
Flooring Carpet, Vinyl, Tile/Brick
Fireplaces Number 1
Fireplaces Type Gas/Propane
Equipment Built-In Range, Built-In Microwave, Cooktop, Dishwasher, Disposal, Oven - Self Cleaning, Water Heater
Furnishings No
Fireplace Y
Window Features Energy Efficient,Insulated
Appliance Built-In Range, Built-In Microwave, Cooktop, Dishwasher, Disposal, Oven - Self Cleaning, Water Heater
Heat Source Propane - Owned
Laundry Upper Floor
Exterior
Parking Features Garage - Front Entry
Garage Spaces 1.0
Utilities Available Propane
Water Access N
Roof Type Asphalt
Accessibility None
Attached Garage 1
Total Parking Spaces 1
Garage Y
Building
Story 2
Foundation Concrete Perimeter
Sewer Public Sewer
Water Public
Architectural Style Colonial
Level or Stories 2
Additional Building Above Grade, Below Grade
New Construction N
Schools
School District Upper Perkiomen
Others
HOA Fee Include Lawn Maintenance,Snow Removal,Trash
Senior Community No
Tax ID 17-00-01504-045
Ownership Fee Simple
SqFt Source Assessor
Acceptable Financing Cash, Conventional, FHA, FHA 203(b), USDA, VA
Horse Property N
Listing Terms Cash, Conventional, FHA, FHA 203(b), USDA, VA
Financing Cash,Conventional,FHA,FHA 203(b),USDA,VA
Special Listing Condition Standard
Read Less

Bought with Jacob P. Engle • Engle Garner Realty Associates



