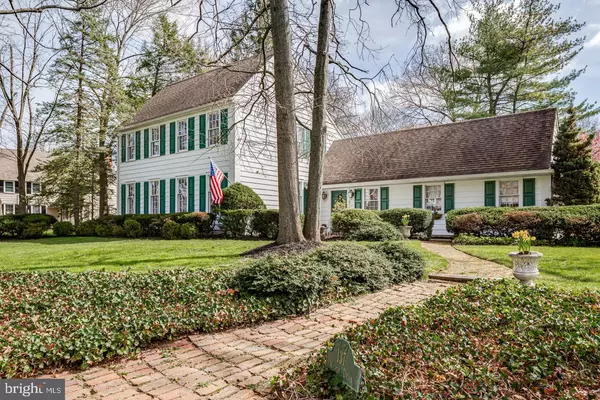For more information regarding the value of a property, please contact us for a free consultation.
137 WESTON DR Cherry Hill, NJ 08003
Want to know what your home might be worth? Contact us for a FREE valuation!

Our team is ready to help you sell your home for the highest possible price ASAP
Key Details
Sold Price $413,000
Property Type Single Family Home
Sub Type Detached
Listing Status Sold
Purchase Type For Sale
Square Footage 2,184 sqft
Price per Sqft $189
Subdivision Wexford Leas
MLS Listing ID NJCD391080
Sold Date 08/27/20
Style Salt Box
Bedrooms 4
Full Baths 2
Half Baths 1
HOA Y/N N
Abv Grd Liv Area 2,184
Originating Board BRIGHT
Year Built 1972
Annual Tax Amount $12,194
Tax Year 2019
Lot Size 0.798 Acres
Acres 0.8
Lot Dimensions 235.00 x 148.00
Property Description
Another amazing Scarborough built home in the beautiful Wexford Leas community. Conveniently located within walking distance to the Award Winning Richard Stockton Elementary school, and Awesome Wexford Leas Swim Club, home of the Wexford Whales Swim Team! From the moment you drive up to this stately Sturbridge model home, you can see that the pride of ownership that shows through from the meticulously kept landscape, to the beautiful stamped concrete brick paver patio at the front door. Step into the foyer and be greeted with quarry stone tile flooring, and freshly painted neutral interior that carries throughout most of the home. Large Living room and dining room with plenty of natural light, custom woodwork, and gorgeous original hardwood floors stained with a deep on trend ebony. Nice sized eat in kitchen with pantry, and brand new stainless steel appliances, and quartz countertops. Kitchen opens to family room with brick fireplace, fabulous black painted mantle to match the beautiful hardwood floors, exposed beams, and custom oversized sliders that lead to the second patio to enjoy morning coffee, or sunset dinners. Bonus room off the family room has french doors that lead to a covered porch. This room can also be utilized as a 4th bedroom, den, or home office...the choice is yours. Continue upstairs to find the generously sized master suite with private bath, and His & Her closets. Two additional nice sized bedrooms with ample closet space. There is also a walk in attic which offers plenty of storage or the opportunity to expand. Some of the other features this home offers are original hardwood floors also in all of the bedroomsp , upstairs hall bath updated vanity, marble floors, and commode, white vinyl blinds throughout home, quarry stone tiled flooring in foyer & powder room, newer tiled floor in laundry room, recessed lighting, new light switches/outlets, updated light fixtures, and a sprinkler system. Plus there is a full basement that offers additional storage, or finish at your leisure. All of this plus a two car side turned garage resting on over 3/4 of an acre premium lot! THIS IS ONE OF THE NICEST properties in Wexford Leas... Don't delay add this one to your list!!!
Location
State NJ
County Camden
Area Cherry Hill Twp (20409)
Zoning RESIDENTIAL
Rooms
Other Rooms Living Room, Dining Room, Primary Bedroom, Bedroom 2, Bedroom 3, Bedroom 4, Kitchen, Family Room, Basement
Basement Full, Unfinished
Main Level Bedrooms 1
Interior
Hot Water Natural Gas
Heating Forced Air
Cooling Central A/C
Flooring Hardwood, Stone, Marble
Fireplaces Number 1
Fireplaces Type Brick, Gas/Propane
Fireplace Y
Heat Source Natural Gas
Exterior
Exterior Feature Brick, Patio(s), Porch(es), Roof
Parking Features Garage - Side Entry, Additional Storage Area, Oversized
Garage Spaces 2.0
Water Access N
Accessibility None
Porch Brick, Patio(s), Porch(es), Roof
Attached Garage 2
Total Parking Spaces 2
Garage Y
Building
Lot Description Corner, Front Yard, Landscaping, Level, Premium, SideYard(s), Rear Yard
Story 2
Foundation Block, Crawl Space
Sewer Public Sewer
Water Public
Architectural Style Salt Box
Level or Stories 2
Additional Building Above Grade, Below Grade
New Construction N
Schools
Elementary Schools Richard Stockton E.S.
Middle Schools Henry C. Beck M.S.
High Schools Cherry Hill High - East
School District Cherry Hill Township Public Schools
Others
Senior Community No
Tax ID 09-00471 09-00011
Ownership Fee Simple
SqFt Source Assessor
Horse Property N
Special Listing Condition Standard
Read Less

Bought with Amanda Johnston • Compass RE



