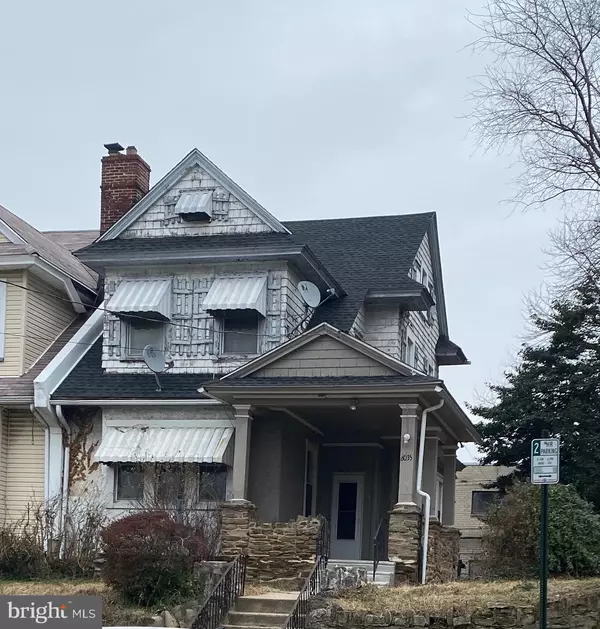For more information regarding the value of a property, please contact us for a free consultation.
6035 N 11TH ST Philadelphia, PA 19141
Want to know what your home might be worth? Contact us for a FREE valuation!

Our team is ready to help you sell your home for the highest possible price ASAP
Key Details
Sold Price $150,000
Property Type Single Family Home
Sub Type Twin/Semi-Detached
Listing Status Sold
Purchase Type For Sale
Square Footage 1,460 sqft
Price per Sqft $102
Subdivision East Oak Lane
MLS Listing ID PAPH864894
Sold Date 02/19/20
Style Victorian
Bedrooms 4
Full Baths 2
HOA Y/N N
Abv Grd Liv Area 1,460
Originating Board BRIGHT
Year Built 1940
Annual Tax Amount $1,764
Tax Year 2020
Lot Size 3,360 Sqft
Acres 0.08
Lot Dimensions 40.00 x 84.00
Property Description
Welcome to this spacious 3-bedroom Twin home with old charm, 3-floors of living space, a loft, and lots of potential. Being sold in AS-IS condition, the home features high ceilings, hardwood floors, and access to the second floor via a rear staircase. It s located close to Sallus University and in walking distance to Fern Rock Transportation Center. Motivated Seller.
Location
State PA
County Philadelphia
Area 19141 (19141)
Zoning RSA3
Rooms
Other Rooms Living Room, Dining Room, Bedroom 2, Bedroom 3, Kitchen, Basement, Bedroom 1, Loft, Bathroom 1, Bathroom 2
Basement Daylight, Full
Interior
Interior Features Additional Stairway
Heating Radiant
Cooling None
Flooring Hardwood
Heat Source Natural Gas
Exterior
Water Access N
Accessibility None
Garage N
Building
Story 3+
Sewer Public Sewer
Water Public
Architectural Style Victorian
Level or Stories 3+
Additional Building Above Grade, Below Grade
New Construction N
Schools
School District The School District Of Philadelphia
Others
Pets Allowed Y
Senior Community No
Tax ID 492242100
Ownership Fee Simple
SqFt Source Assessor
Acceptable Financing Cash, Conventional, FHA, VA
Listing Terms Cash, Conventional, FHA, VA
Financing Cash,Conventional,FHA,VA
Special Listing Condition Standard
Pets Allowed No Pet Restrictions
Read Less

Bought with Belinda S Johnson • Keller Williams Real Estate Tri-County



