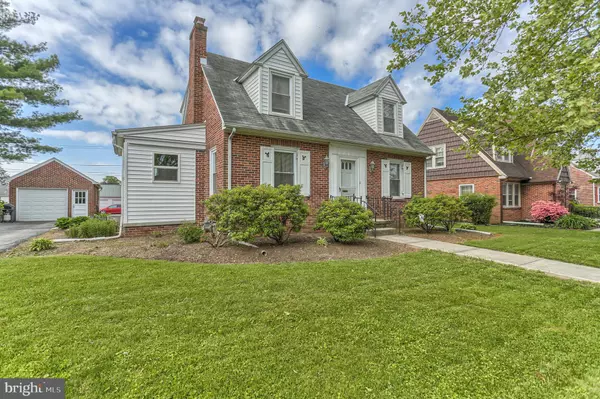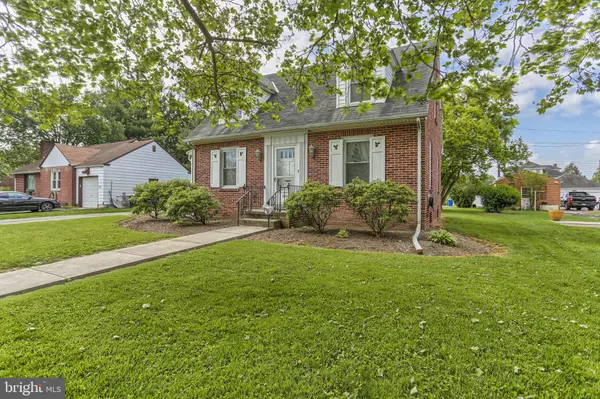For more information regarding the value of a property, please contact us for a free consultation.
1530 E PHILADELPHIA ST York, PA 17403
Want to know what your home might be worth? Contact us for a FREE valuation!

Our team is ready to help you sell your home for the highest possible price ASAP
Key Details
Sold Price $171,000
Property Type Single Family Home
Sub Type Detached
Listing Status Sold
Purchase Type For Sale
Square Footage 1,260 sqft
Price per Sqft $135
Subdivision East York
MLS Listing ID PAYK137716
Sold Date 08/04/20
Style Cape Cod
Bedrooms 3
Full Baths 1
HOA Y/N N
Abv Grd Liv Area 1,260
Originating Board BRIGHT
Year Built 1950
Annual Tax Amount $3,516
Tax Year 2019
Lot Size 9,427 Sqft
Acres 0.22
Property Description
Beautiful Brick Rancher meticulously maintained by the current owner is now ready for its next loving owners. Hardwood floors throughout the home, except for the tile in the kitchen and bathroom, make cleaning a breeze. Basement has 100% foot print of the upstairs with a concrete slab floor and can easily be finished for additional living space instead of storage. Large back yard provides plenty of space to stretch out during the summer. The detached garage and long drive provide plenty of off street parking. Quiet, homeowner block just minutes from exit 19 on I-83 makes this location very convenient! Don't get caught vacationing! This home won't last long.
Location
State PA
County York
Area Spring Garden Twp (15248)
Zoning RESIDENTIAL
Rooms
Basement Full
Main Level Bedrooms 3
Interior
Interior Features Formal/Separate Dining Room, Kitchen - Eat-In
Hot Water Natural Gas
Heating Hot Water, Radiator
Cooling None
Fireplaces Number 1
Equipment Oven - Single, Refrigerator
Furnishings No
Fireplace N
Window Features Storm
Appliance Oven - Single, Refrigerator
Heat Source Natural Gas
Laundry Basement, Has Laundry
Exterior
Exterior Feature Porch(es)
Parking Features Garage - Side Entry, Garage Door Opener, Inside Access
Garage Spaces 3.0
Water Access N
Roof Type Asphalt,Shingle
Accessibility None
Porch Porch(es)
Total Parking Spaces 3
Garage Y
Building
Lot Description Cleared, Level
Story 1.5
Sewer Public Sewer
Water Public
Architectural Style Cape Cod
Level or Stories 1.5
Additional Building Above Grade, Below Grade
New Construction N
Schools
Elementary Schools East York
Middle Schools York Suburban
High Schools York Suburban
School District York Suburban
Others
Pets Allowed Y
Senior Community No
Tax ID 48-000-05-0056-00-00000
Ownership Fee Simple
SqFt Source Assessor
Acceptable Financing Cash, Conventional, FHA, VA
Horse Property N
Listing Terms Cash, Conventional, FHA, VA
Financing Cash,Conventional,FHA,VA
Special Listing Condition Standard
Pets Allowed No Pet Restrictions
Read Less

Bought with Martha Jane Mitchell • Keller Williams Keystone Realty



