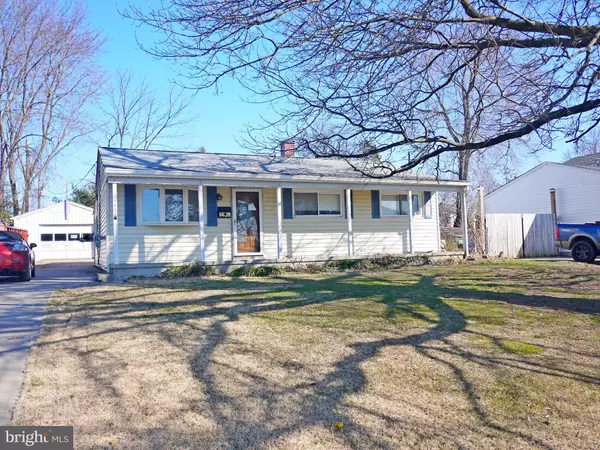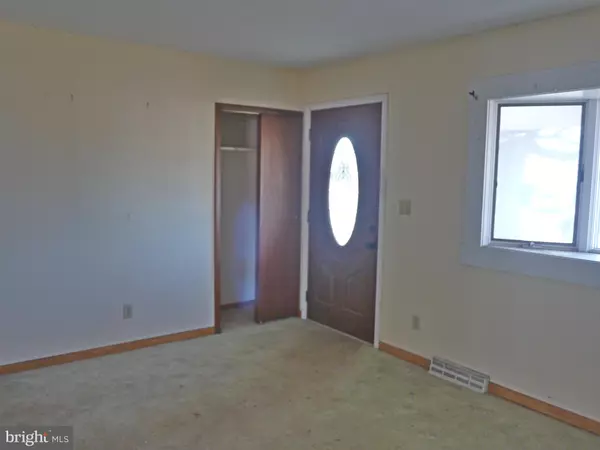For more information regarding the value of a property, please contact us for a free consultation.
2006 CHERRY RD Edgewood, MD 21040
Want to know what your home might be worth? Contact us for a FREE valuation!

Our team is ready to help you sell your home for the highest possible price ASAP
Key Details
Sold Price $101,850
Property Type Single Family Home
Sub Type Detached
Listing Status Sold
Purchase Type For Sale
Square Footage 1,350 sqft
Price per Sqft $75
Subdivision Edge Mead
MLS Listing ID MDHR244260
Sold Date 07/06/20
Style Raised Ranch/Rambler
Bedrooms 2
Full Baths 1
Half Baths 1
HOA Y/N N
Abv Grd Liv Area 900
Originating Board BRIGHT
Year Built 1960
Annual Tax Amount $1,842
Tax Year 2020
Lot Size 0.281 Acres
Acres 0.28
Property Description
Charming single family with 2 bedrooms and 1 Full bathroom in quiet neighborhood. Close to 95. Buyer to verify property condition at their own expense as well as all public information including taxes, school districts, square footage, lot size, boundaries, ground rents, dues, assessments, and fees. This is a HUD owned property subject to HUD regulations and bidding procedures. HUD PROPERTY SOLD STRICTLY AS-IS. FHA Insurable (IE) with escrow subject to buyer(s)appraisal. Case #241-945862 to submit bids go to www.HudHomeStore.com where you can also see current property status, contract, disclosures, who can bid and bid deadlines. See also www.olympusams-re.com for more information
Location
State MD
County Harford
Zoning R3
Rooms
Main Level Bedrooms 2
Interior
Cooling Central A/C
Heat Source Electric
Exterior
Parking Features Garage - Front Entry
Garage Spaces 1.0
Water Access N
Accessibility None
Total Parking Spaces 1
Garage Y
Building
Story 1
Sewer Public Sewer
Water Public
Architectural Style Raised Ranch/Rambler
Level or Stories 1
Additional Building Above Grade, Below Grade
New Construction N
Schools
School District Harford County Public Schools
Others
Senior Community No
Tax ID 1301112082
Ownership Fee Simple
SqFt Source Estimated
Special Listing Condition HUD Owned
Read Less

Bought with Angela M Zimnoch • Chesapeake Realty Services



