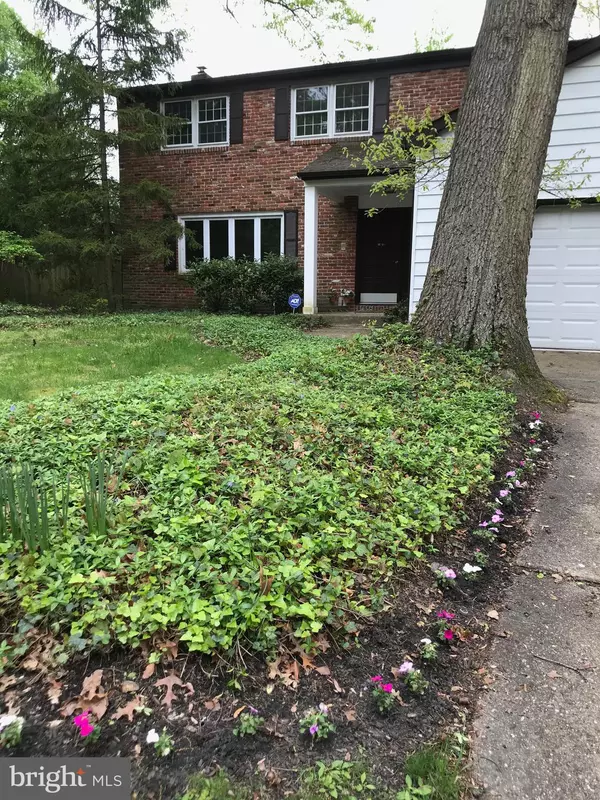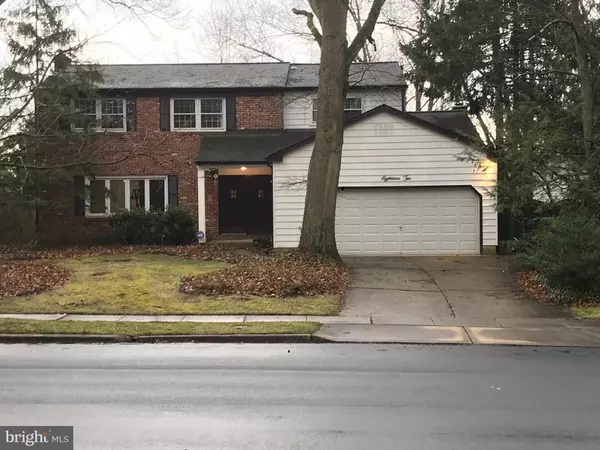For more information regarding the value of a property, please contact us for a free consultation.
1810 FIRESIDE LN Cherry Hill, NJ 08003
Want to know what your home might be worth? Contact us for a FREE valuation!

Our team is ready to help you sell your home for the highest possible price ASAP
Key Details
Sold Price $365,000
Property Type Single Family Home
Sub Type Detached
Listing Status Sold
Purchase Type For Sale
Square Footage 2,565 sqft
Price per Sqft $142
Subdivision Woodcrest
MLS Listing ID NJCD388864
Sold Date 07/01/20
Style Colonial
Bedrooms 4
Full Baths 2
Half Baths 1
HOA Y/N N
Abv Grd Liv Area 2,565
Originating Board BRIGHT
Year Built 1972
Annual Tax Amount $11,651
Tax Year 2019
Lot Size 0.301 Acres
Acres 0.3
Lot Dimensions 105.00 x 125.00
Property Description
This home is vacant and it is easy and safe to show. It has many recent updates and is located on one of Woodcrest's best blocks. It is across the street from a cul-de-sac and it is a short walk to Bret Harte Elementary. The owner just completed updating all flooring and painting, as well as many other cosmetic improvements and a new water heater. This home is unique because there is a room for a home office or craft room on the first floor. It also features a finished basement with a wet bar and a pool table included. The updated kitchen opens to a large deck with a remote controlled awning for summer shade. This model features generous sized rooms throughout the house. The LR and DR have beautifully refinished HW floors. The kitchen has white cabinets and new wood looking flooring and it opens to the family room with FP. The stairs and BRs all feature new carpet. The MBR has an updated bathroom and a walk-in closet. The HVAC was replaced just a few years ago, and the home comes with an in-ground sprinkler system.
Location
State NJ
County Camden
Area Cherry Hill Twp (20409)
Zoning RES
Direction North
Rooms
Other Rooms Living Room, Dining Room, Primary Bedroom, Bedroom 2, Bedroom 3, Bedroom 4, Kitchen, Family Room, Office
Basement Fully Finished
Interior
Interior Features Attic, Carpet, Family Room Off Kitchen, Formal/Separate Dining Room, Kitchen - Eat-In, Primary Bath(s), Pantry, Recessed Lighting, Tub Shower, Walk-in Closet(s), Wet/Dry Bar, Wine Storage, Wood Floors, Attic/House Fan
Hot Water Natural Gas
Heating Forced Air
Cooling Central A/C
Flooring Laminated, Ceramic Tile, Carpet, Hardwood
Fireplaces Number 1
Fireplaces Type Brick
Equipment Built-In Microwave, Cooktop, Dishwasher, Disposal, Dryer, Oven - Wall, Refrigerator, Washer, Water Heater
Fireplace Y
Appliance Built-In Microwave, Cooktop, Dishwasher, Disposal, Dryer, Oven - Wall, Refrigerator, Washer, Water Heater
Heat Source Natural Gas
Laundry Main Floor
Exterior
Exterior Feature Deck(s)
Parking Features Inside Access, Garage Door Opener
Garage Spaces 2.0
Water Access N
Roof Type Shingle
Accessibility None
Porch Deck(s)
Attached Garage 2
Total Parking Spaces 2
Garage Y
Building
Story 2
Sewer Public Sewer
Water Public
Architectural Style Colonial
Level or Stories 2
Additional Building Above Grade, Below Grade
New Construction N
Schools
Elementary Schools Bret Harte
Middle Schools Beck
High Schools Cherry Hill High - East
School District Cherry Hill Township Public Schools
Others
Senior Community No
Tax ID 09-00528 28-00011
Ownership Fee Simple
SqFt Source Assessor
Security Features Security System
Special Listing Condition Standard
Read Less

Bought with Jonathan M Cohen • BHHS Fox & Roach-Cherry Hill



