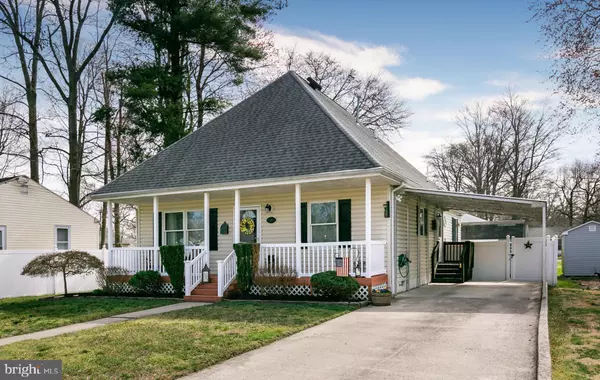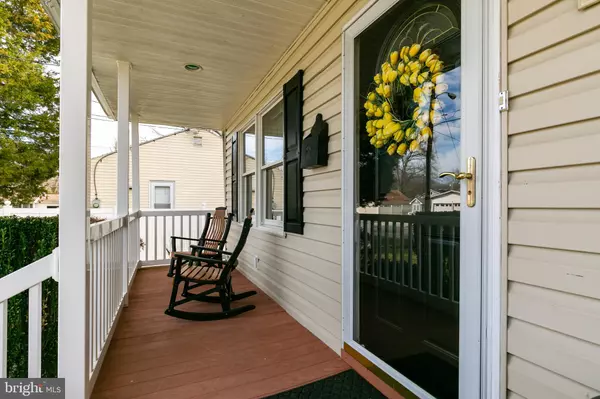For more information regarding the value of a property, please contact us for a free consultation.
12 KING RD Pennsville, NJ 08070
Want to know what your home might be worth? Contact us for a FREE valuation!

Our team is ready to help you sell your home for the highest possible price ASAP
Key Details
Sold Price $150,000
Property Type Single Family Home
Sub Type Detached
Listing Status Sold
Purchase Type For Sale
Square Footage 1,320 sqft
Price per Sqft $113
Subdivision Penn Beach
MLS Listing ID NJSA137700
Sold Date 05/08/20
Style Traditional,Ranch/Rambler
Bedrooms 2
Full Baths 2
HOA Y/N N
Abv Grd Liv Area 1,320
Originating Board BRIGHT
Year Built 2003
Annual Tax Amount $6,677
Tax Year 2019
Lot Size 6,000 Sqft
Acres 0.14
Lot Dimensions 60.00 x 100.00
Property Description
BACK ON THE MARKET-- tumultuous job market gives you a 2nd chance to own this beauty! Welcome to 12 King Rd in Pennsvillle a well maintained 2 bedroom, 2 bath home, with possibility of a 3/4th bedroom in the walkup/unfinished attic! 1,320 square feet, turn key home! Adorable and affordable with NO flood insurance required. Great curb appeal as your pull up to the home and park in the covered carport/cement driveway. The maintenance free front porch with Trex deck and vinyl rails is a great place to enjoy spring and summer evenings. Enter the home and be greeted with a gorgeous updated kitchen with granite counters and backsplash. Kitchen features include recessed lighting, double sink, pantry, bread box, and an extra nook great for a wine bar or microwave. Updated appliances gas range even has a double oven! Of course there is a dishwasher and garbage disposal too. While you are cooking, listen to your favorite program from the mounted TV under sliding decorative bar doors! (Yes, that is included.) Relax in the 21x13 living room with eye catching laminate wood flooring. Loads of natural light welcomes you. The entire home has higher ceilings to increase the spacious feel. Wander down the hall to the first full bath with walk in shower and updated fixtures. All doors in the home are wider to allow for easy access for a walker/wheelchair. Laundry area with washer/dryer and shelving makes laundry easily accessible. The end of the hall you can choose between the nicely sized bedrooms with ample closet space. Both bedrooms have berber carpeting and ceiling fans. The MASTER SUITE is oversized (16x15) large enough for a small sitting area with a FULL BATH and amazing WALK IN CLOSET! Bath has a tub/shower combo. The master suite is a major highlight of the home, for sure! Upstairs features a walk up attic ..LOADS of storage without having to worry about pull down stairs or going in a dingy basement. And the walkup attic could easily be finished into a 3rd and maybe even 4th bedroom, if desired. The gas heat and central air system is only a few months old and top of the line! On the exterior, storm doors have been added, and a shed for lawn equipment storage. Yes the shed has electric too! White vinyl fenced yard perfect for a pet. The home is wired for a security system and motion sensored lights are installed. Cute landscaping with paver accents. Pennsville is quick access to many travel arteries of 295, 95, NJ Turnpike, Delaware Memorial and Commodore Barry Bridges. Wilmington, DE is 20 minutes, Philadelphia is 40 minutes, Baltimore is 1.5 hours, and NJ shore points are 2 hours or less. Area qualifies for USDA mortgage financing. Make your appointment today home will not disappoint!
Location
State NJ
County Salem
Area Pennsville Twp (21709)
Zoning 01
Rooms
Other Rooms Living Room, Primary Bedroom, Bedroom 2, Kitchen, Laundry, Bathroom 2, Attic, Primary Bathroom
Main Level Bedrooms 2
Interior
Interior Features Attic, Carpet, Ceiling Fan(s), Entry Level Bedroom, Family Room Off Kitchen, Kitchen - Eat-In, Primary Bath(s), Pantry, Recessed Lighting, Stall Shower, Tub Shower, Upgraded Countertops, Walk-in Closet(s)
Hot Water Natural Gas
Heating Forced Air
Cooling Central A/C
Flooring Laminated, Carpet
Equipment Built-In Range, Dishwasher, Dryer - Electric, Oven - Double, Oven/Range - Gas, Refrigerator, Washer, Water Heater
Fireplace N
Appliance Built-In Range, Dishwasher, Dryer - Electric, Oven - Double, Oven/Range - Gas, Refrigerator, Washer, Water Heater
Heat Source Natural Gas
Laundry Main Floor
Exterior
Exterior Feature Porch(es)
Garage Spaces 3.0
Fence Privacy, Vinyl
Utilities Available Cable TV
Water Access N
View Street
Roof Type Architectural Shingle
Accessibility 32\"+ wide Doors, Low Pile Carpeting
Porch Porch(es)
Total Parking Spaces 3
Garage N
Building
Lot Description Front Yard, Landscaping
Story 1
Foundation Block, Crawl Space
Sewer Public Sewer
Water Public
Architectural Style Traditional, Ranch/Rambler
Level or Stories 1
Additional Building Above Grade, Below Grade
Structure Type 9'+ Ceilings
New Construction N
Schools
Elementary Schools Penn Beach E.S.
School District Pennsville Township Public Schools
Others
Senior Community No
Tax ID 09-03701-00004
Ownership Fee Simple
SqFt Source Assessor
Security Features Motion Detectors,Monitored,Security System
Acceptable Financing Cash, Conventional, FHA, USDA, VA
Listing Terms Cash, Conventional, FHA, USDA, VA
Financing Cash,Conventional,FHA,USDA,VA
Special Listing Condition Standard
Read Less

Bought with Sharon K Nociti • Mahoney Realty Pennsville, LLC



