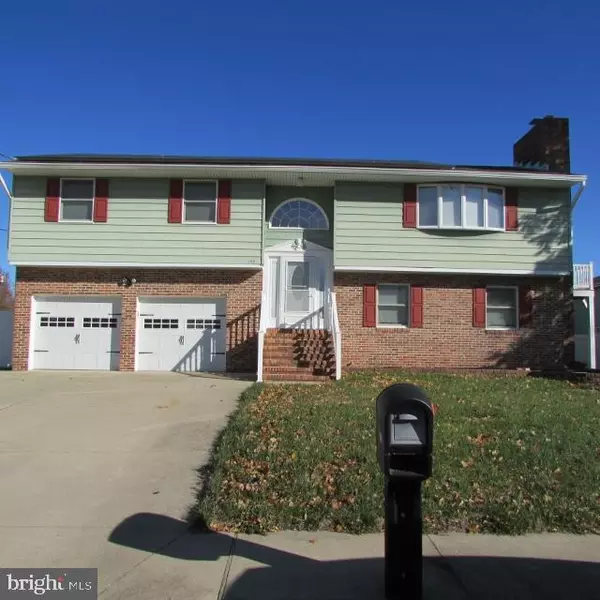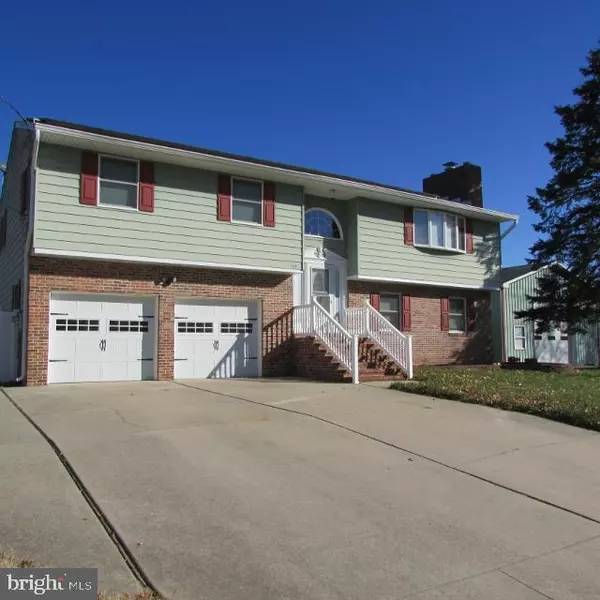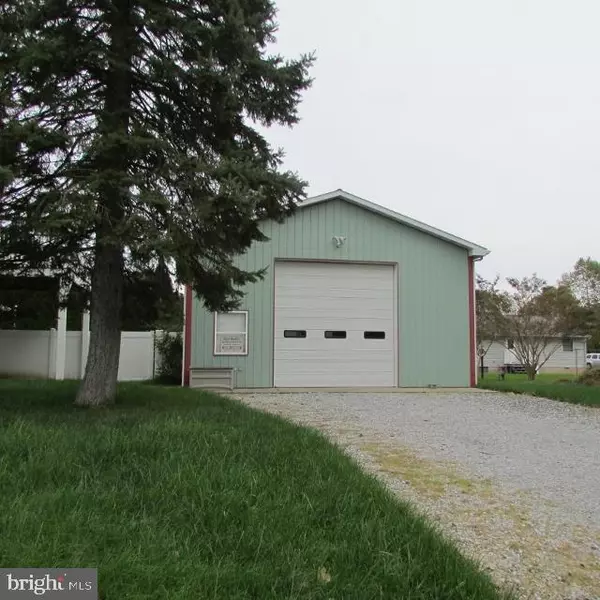For more information regarding the value of a property, please contact us for a free consultation.
132 BOSTON RD Pennsville, NJ 08070
Want to know what your home might be worth? Contact us for a FREE valuation!

Our team is ready to help you sell your home for the highest possible price ASAP
Key Details
Sold Price $177,700
Property Type Single Family Home
Sub Type Detached
Listing Status Sold
Purchase Type For Sale
Square Footage 2,272 sqft
Price per Sqft $78
Subdivision Penn Beach
MLS Listing ID NJSA136606
Sold Date 04/24/20
Style Bi-level
Bedrooms 3
Full Baths 2
Half Baths 1
HOA Y/N N
Abv Grd Liv Area 2,272
Originating Board BRIGHT
Year Built 1978
Annual Tax Amount $9,890
Tax Year 2019
Lot Size 0.367 Acres
Acres 0.37
Lot Dimensions 160.00 x 100.00
Property Description
Beautiful Bi-level situated on a quiet dead end street. Large well maintained over sized lot. Open floor plan makes for a comfortable living space. The kitchen is renovated with granite countertops, custom cabinetry, center island & new appliances. Outside the kitchen/dining area is trex deck for enjoying the outdoors. The master bedroom is spacious w/sitting area, private bath, and walk-in closet. Two additional bedrooms upstairs. Downstairs is a large family room w/working gas fireplace and an plenty of room for entertaining guests. Double doors lead a spacious sunroom overlooking the backyard. The home has wood, vinyl & carpeted floors. Dual zoned gas heat and central air systems. Recently installed solar system helps to reduce electrical costs call for the details. Underground sprinkler system. Privacy fencing keeps kids safe in the spacious back yard. Other great buyer benefits are the home requires NO FLOOD INSURANCE REQUIRED!! Also included is a huge 28' x 32' pole barn with 12 ft. overhead door which offers storage for large truck, boat, tractor (or) other large equipment. Pole barn offers potential extra income as a rental to a business owner or contractor.
Location
State NJ
County Salem
Area Pennsville Twp (21709)
Zoning 01
Rooms
Other Rooms Living Room, Bedroom 2, Bedroom 3, Kitchen, Family Room, Den, Bedroom 1, Sun/Florida Room, Laundry, Other, Half Bath
Main Level Bedrooms 3
Interior
Heating Forced Air
Cooling Central A/C
Equipment Built-In Microwave, Cooktop, Dishwasher, Disposal
Appliance Built-In Microwave, Cooktop, Dishwasher, Disposal
Heat Source Natural Gas, Electric
Exterior
Parking Features Garage - Front Entry
Garage Spaces 2.0
Fence Fully, Rear, Privacy, Vinyl
Water Access N
Accessibility None
Attached Garage 2
Total Parking Spaces 2
Garage Y
Building
Story 2
Foundation Crawl Space
Sewer Public Sewer
Water Public
Architectural Style Bi-level
Level or Stories 2
Additional Building Above Grade, Below Grade
New Construction N
Schools
Elementary Schools Pennsville
Middle Schools Pennsville M.S.
High Schools Pennsville Memorial H.S.
School District Pennsville Township Public Schools
Others
Senior Community No
Tax ID 09-02921-00010
Ownership Fee Simple
SqFt Source Assessor
Acceptable Financing FHA, USDA, Conventional, VA
Listing Terms FHA, USDA, Conventional, VA
Financing FHA,USDA,Conventional,VA
Special Listing Condition Standard
Read Less

Bought with Beverly A Lewis • RE/MAX Preferred - Mullica Hill



