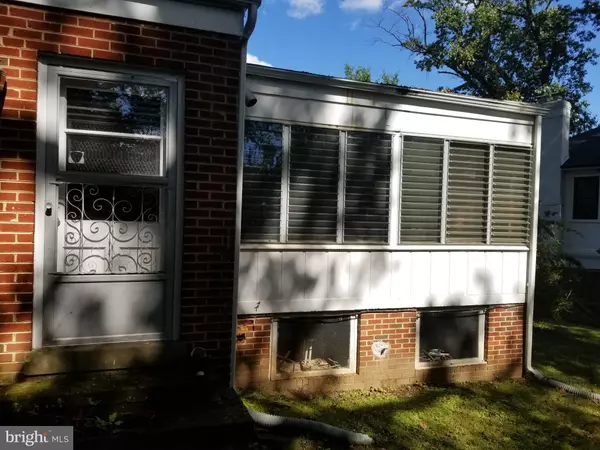For more information regarding the value of a property, please contact us for a free consultation.
2114 SUDBURY PL NW Washington, DC 20012
Want to know what your home might be worth? Contact us for a FREE valuation!

Our team is ready to help you sell your home for the highest possible price ASAP
Key Details
Sold Price $799,900
Property Type Single Family Home
Sub Type Detached
Listing Status Sold
Purchase Type For Sale
Square Footage 2,993 sqft
Price per Sqft $267
Subdivision Colonial Village
MLS Listing ID DCDC489900
Sold Date 12/29/20
Style Ranch/Rambler
Bedrooms 3
Full Baths 3
HOA Y/N N
Abv Grd Liv Area 1,872
Originating Board BRIGHT
Year Built 1951
Annual Tax Amount $3,259
Tax Year 2020
Lot Size 7,234 Sqft
Acres 0.17
Property Description
Located in beautiful Colonial Village nestled next to Rock Creek Park, this home is ideally set and ready for your imaginative renovations. This sturdily built home contains a large family room, sun room, and hardwood floors. This home will be sold in "as is" condition. The listing agent must accompany. Make an appointment by calling the listing agent Cherie Cushenberry. Please allow 8 or more hours notice. The owners have two cats. Please wear a mask.
Location
State DC
County Washington
Zoning RESIDENTIAL
Rooms
Basement Garage Access, Full
Main Level Bedrooms 3
Interior
Interior Features Bar, Family Room Off Kitchen
Hot Water Natural Gas
Heating Forced Air
Cooling Central A/C
Flooring Hardwood, Partially Carpeted
Fireplaces Number 1
Fireplace Y
Heat Source Natural Gas
Laundry Basement
Exterior
Parking Features Garage - Front Entry, Garage Door Opener
Garage Spaces 2.0
Water Access N
Roof Type Shingle
Accessibility None
Attached Garage 1
Total Parking Spaces 2
Garage Y
Building
Story 2
Sewer No Septic System
Water Public
Architectural Style Ranch/Rambler
Level or Stories 2
Additional Building Above Grade, Below Grade
Structure Type Plaster Walls
New Construction N
Schools
Elementary Schools Shepherd
Middle Schools Deal Junior High School
High Schools Jackson-Reed
School District District Of Columbia Public Schools
Others
Pets Allowed Y
Senior Community No
Tax ID 2754//0003
Ownership Fee Simple
SqFt Source Assessor
Acceptable Financing Cash, Conventional
Listing Terms Cash, Conventional
Financing Cash,Conventional
Special Listing Condition Standard
Pets Allowed No Pet Restrictions
Read Less

Bought with Koki Waribo Adasi • Compass



