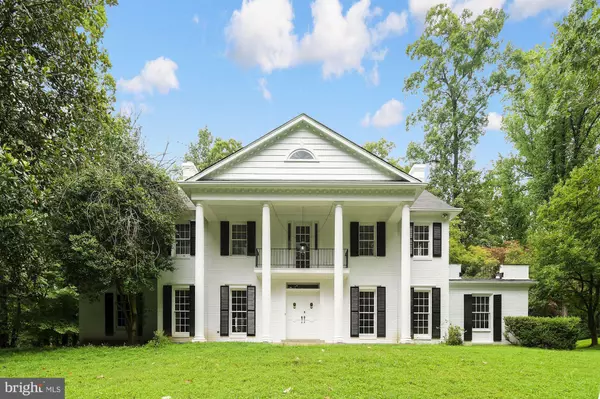For more information regarding the value of a property, please contact us for a free consultation.
11500 BEALL MOUNTAIN RD Potomac, MD 20854
Want to know what your home might be worth? Contact us for a FREE valuation!

Our team is ready to help you sell your home for the highest possible price ASAP
Key Details
Sold Price $1,071,500
Property Type Single Family Home
Sub Type Detached
Listing Status Sold
Purchase Type For Sale
Square Footage 4,436 sqft
Price per Sqft $241
Subdivision Darnestown Outside
MLS Listing ID MDMC715118
Sold Date 11/23/20
Style Federal
Bedrooms 5
Full Baths 5
Half Baths 1
HOA Fees $58/ann
HOA Y/N Y
Abv Grd Liv Area 3,836
Originating Board BRIGHT
Year Built 1965
Annual Tax Amount $13,811
Tax Year 2020
Lot Size 5.600 Acres
Acres 5.6
Property Description
This unique, expansive estate provides a tranquil oasis from the hustle and bustle of DC. This nestled-in-the-woods property provides you the ideal location for working and learning remotely. Double doors open to a soaring two-story marble floored entrance framed with a curved staircase, custom millwork, and vintage chandelier. The main level features a formal dining room, updated kitchen, family room, library-study, screened porch, formal sitting room, home office, wet-bar, and main floor bedroom with ensuite bath and private entrance to the patio. Numerous french doors open to the patio offering unique indoor-outdoor access for entertaining and poolside leisure. Upstairs, you'll find four bedrooms, including Master bedroom with a walk-in closet and an enormous en suite bath with a jacuzzi tub, shower and double vanity. Additionally, three more bedrooms with two more full baths round out the upper level. The basement level has been partially finished and includes ample storage, lots of closet space with shelving, and a full bath - perfect for an Au Pair, guests, Zoom Room or an additional home office. This lovely home is situated majestically on a hill in this private community. You'll have over five acres to roam and explore the surrounding woods and the bubbling creek meandering through the neighborhood. Nature lovers and kids of all ages will delight in what this property has to offer. A true Georgian Grande Dame!
Location
State MD
County Montgomery
Zoning RE-2
Direction Southwest
Rooms
Other Rooms Dining Room, Primary Bedroom, Bedroom 2, Bedroom 3, Bedroom 4, Kitchen, Family Room, Den, Library, Bedroom 1, Laundry, Other, Storage Room, Utility Room, Bathroom 1, Bathroom 2, Bathroom 3, Primary Bathroom, Full Bath, Half Bath
Basement Partially Finished, Side Entrance, Shelving, Walkout Stairs, Heated, Drainage System, Improved, Sump Pump, Water Proofing System, Windows, Poured Concrete, Outside Entrance, Interior Access, Connecting Stairway
Main Level Bedrooms 1
Interior
Interior Features Built-Ins, Chair Railings, Crown Moldings, Curved Staircase, Entry Level Bedroom, Floor Plan - Traditional, Formal/Separate Dining Room, Kitchen - Island, Primary Bath(s), Recessed Lighting, Upgraded Countertops, Walk-in Closet(s), Wet/Dry Bar, Wood Floors
Hot Water Oil
Heating Heat Pump - Oil BackUp
Cooling Central A/C, Zoned
Flooring Hardwood, Partially Carpeted, Marble, Ceramic Tile, Tile/Brick
Fireplaces Number 2
Fireplaces Type Wood, Marble, Mantel(s), Flue for Stove, Brick
Furnishings No
Fireplace Y
Window Features Wood Frame,Double Pane,Casement
Heat Source Propane - Owned
Laundry Main Floor
Exterior
Exterior Feature Porch(es), Screened, Terrace, Brick
Pool In Ground
Water Access N
View Creek/Stream
Roof Type Unknown
Street Surface Black Top
Accessibility None
Porch Porch(es), Screened, Terrace, Brick
Garage N
Building
Lot Description Front Yard, Landscaping, No Thru Street, Partly Wooded, Private, Secluded, Stream/Creek
Story 2
Foundation Slab
Sewer Community Septic Tank, Private Septic Tank
Water Well
Architectural Style Federal
Level or Stories 2
Additional Building Above Grade, Below Grade
Structure Type Beamed Ceilings,Wood Walls,Plaster Walls,Dry Wall
New Construction N
Schools
Elementary Schools Potomac
Middle Schools Herbert Hoover
High Schools Winston Churchill
School District Montgomery County Public Schools
Others
HOA Fee Include Road Maintenance,Snow Removal
Senior Community No
Tax ID 160600392547
Ownership Fee Simple
SqFt Source Estimated
Security Features Electric Alarm,Smoke Detector,Security System
Acceptable Financing Cash, Conventional, Variable
Horse Property N
Listing Terms Cash, Conventional, Variable
Financing Cash,Conventional,Variable
Special Listing Condition Standard
Read Less

Bought with Dena H Conrad • Weichert, REALTORS



