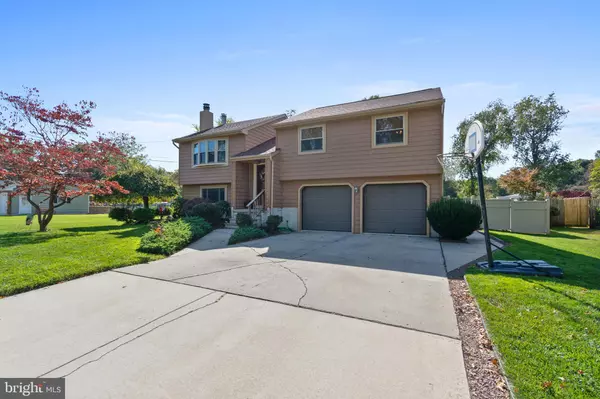For more information regarding the value of a property, please contact us for a free consultation.
95 SANFORD RD Pennsville, NJ 08070
Want to know what your home might be worth? Contact us for a FREE valuation!

Our team is ready to help you sell your home for the highest possible price ASAP
Key Details
Sold Price $247,500
Property Type Single Family Home
Sub Type Detached
Listing Status Sold
Purchase Type For Sale
Square Footage 1,919 sqft
Price per Sqft $128
Subdivision Penn Beach
MLS Listing ID NJSA139716
Sold Date 12/22/20
Style Bi-level
Bedrooms 3
Full Baths 2
Half Baths 1
HOA Y/N N
Abv Grd Liv Area 1,919
Originating Board BRIGHT
Year Built 1977
Annual Tax Amount $8,486
Tax Year 2020
Lot Size 10,000 Sqft
Acres 0.23
Lot Dimensions 100.00 x 100.00
Property Description
Welcome home to this AMAZING modern and rustic bi-level in Pennsville! Not only is this home incredible but also INCLUDES a 200x100 lot behind it!!!! You can build an amazing pole barn or he/she shed! The lot is on a separate tax deed so possibilites are endless! As soon as you enter this home you will see the amazing cathedral ceilings with wood beams. The main floor entry welcomes you into a cozy family room to your left with a wood burning stove and leads back dining room which has a beautiful vaulted ceiling with 2 sunlight's and just off the dining room is a massive sun room boasting tons of natural light. The kitchen has been updated with quality from Curry construction with custom cabinets, newer appliances, and granite countertops. The homeowner has designed this kitchen to welcome you to stay with a perfect peninsula opening up entertaining to the dining room. Curry construction also installed amazing hardwood floors throughout most of the home. The master bedroom suite has amazing access with sliding doors to the upper deck complete with newer trek decking. Amazing spot to sit and drink your morning coffee! This home has a new roof and newer custom siding, gutters, fascia and windows. Plus this home comes with SOLAR! There are 3 bedrooms and a full bathroom on the main floor along with a potential 4th bedroom with a reading nook and bathroom on the lower level. There is a family room on the lower level with a cozy fireplace and provides access to the 2 car garage . The backyard is fully fenced in with a 6ft vinyl privacy fence! The yard is beautifully landscaped with bright green grass. This home is a gem and a must see! PLUS FLOOD INSURANCE IS NOT REQUIRED! Professional photos to be added
Location
State NJ
County Salem
Area Pennsville Twp (21709)
Zoning 01
Rooms
Main Level Bedrooms 3
Interior
Hot Water Natural Gas
Heating Forced Air
Cooling Central A/C
Heat Source Natural Gas
Exterior
Parking Features Garage - Front Entry
Garage Spaces 2.0
Water Access N
Accessibility None
Attached Garage 2
Total Parking Spaces 2
Garage Y
Building
Story 2
Sewer Public Sewer
Water Public
Architectural Style Bi-level
Level or Stories 2
Additional Building Above Grade, Below Grade
New Construction N
Schools
School District Pennsville Township Public Schools
Others
Senior Community No
Tax ID 09-03620-00007
Ownership Fee Simple
SqFt Source Assessor
Acceptable Financing FHA, Conventional, Cash, Negotiable, VA, USDA
Listing Terms FHA, Conventional, Cash, Negotiable, VA, USDA
Financing FHA,Conventional,Cash,Negotiable,VA,USDA
Special Listing Condition Standard
Read Less

Bought with Keith S Chambers • Mahoney Realty Pennsville, LLC



