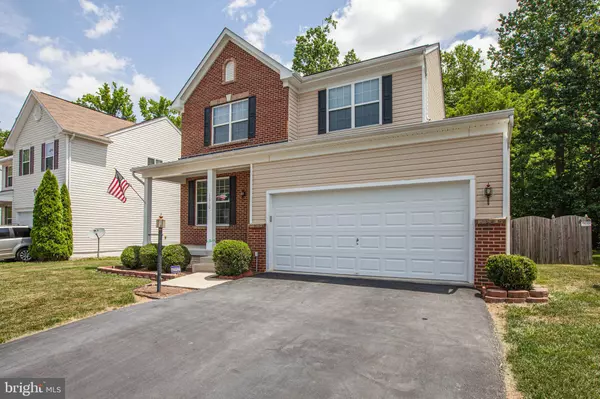For more information regarding the value of a property, please contact us for a free consultation.
1010 BAKERSFIELD LN Fredericksburg, VA 22401
Want to know what your home might be worth? Contact us for a FREE valuation!

Our team is ready to help you sell your home for the highest possible price ASAP
Key Details
Sold Price $325,000
Property Type Single Family Home
Sub Type Detached
Listing Status Sold
Purchase Type For Sale
Square Footage 1,914 sqft
Price per Sqft $169
Subdivision River Walk
MLS Listing ID VAFB117104
Sold Date 07/15/20
Style Colonial
Bedrooms 3
Full Baths 3
Half Baths 1
HOA Fees $75/mo
HOA Y/N Y
Abv Grd Liv Area 1,576
Originating Board BRIGHT
Year Built 2011
Annual Tax Amount $2,094
Tax Year 2019
Lot Size 600 Sqft
Acres 0.01
Property Description
This move in ready home is conveniently located to Central Park and Downtown for shopping and entertainment. The main floor boasts an open floor plan with living room/dining room combo and kitchen. You can enjoy movie or game night in the basement with a rear projection home cinema and screen. Fill the bar with snacks and enjoy. Space for a table, office, play or schooling area. Basement completely redone in Feb 2018. Entertain in the privately fenced backyard. Stay warm toasting marshmallows at the fire pit or grill up your favorites on the cement pad. Deck has ample space for table and chairs to soak up the sun on a warm day. At the end of the day retreat to your master suite complete with tile surround bathroom and large walk in shower. The 2 car garage has built in shelving for extra storage. Home has been freshly painted throughout, wood floors refinished, carpets professionally cleaned and deck stained. Washer and dryer only 2 years old. HSA Home Warranty provided.
Location
State VA
County Fredericksburg City
Zoning R4
Rooms
Other Rooms Living Room, Dining Room, Primary Bedroom, Bedroom 2, Bedroom 3, Kitchen, Family Room, Laundry, Bathroom 2, Bathroom 3, Primary Bathroom, Full Bath
Basement Full, Daylight, Partial, Partially Finished, Side Entrance, Sump Pump, Walkout Stairs
Interior
Interior Features Attic, Carpet, Ceiling Fan(s), Family Room Off Kitchen, Wood Floors, Combination Dining/Living
Hot Water Electric
Heating Forced Air
Cooling Central A/C
Flooring Carpet, Hardwood, Ceramic Tile, Vinyl
Equipment Built-In Microwave, Dishwasher, Disposal, Dryer, Icemaker, Oven - Single, Refrigerator, Washer, Water Heater
Fireplace N
Appliance Built-In Microwave, Dishwasher, Disposal, Dryer, Icemaker, Oven - Single, Refrigerator, Washer, Water Heater
Heat Source Natural Gas
Laundry Main Floor
Exterior
Exterior Feature Deck(s), Patio(s), Porch(es)
Parking Features Additional Storage Area, Garage - Front Entry
Garage Spaces 4.0
Fence Partially, Rear, Wood, Privacy
Amenities Available Tot Lots/Playground
Water Access N
Roof Type Asphalt
Accessibility None
Porch Deck(s), Patio(s), Porch(es)
Attached Garage 2
Total Parking Spaces 4
Garage Y
Building
Lot Description Backs to Trees, Front Yard, Rear Yard
Story 3
Sewer Public Sewer
Water Public
Architectural Style Colonial
Level or Stories 3
Additional Building Above Grade, Below Grade
Structure Type Dry Wall
New Construction N
Schools
Elementary Schools Hugh Mercer
Middle Schools Walker-Grant
High Schools James Monroe
School District Fredericksburg City Public Schools
Others
HOA Fee Include Common Area Maintenance,Snow Removal,Trash
Senior Community No
Tax ID 7870-01-9336
Ownership Fee Simple
SqFt Source Estimated
Acceptable Financing Cash, Conventional, FHA, VA, Other
Horse Property N
Listing Terms Cash, Conventional, FHA, VA, Other
Financing Cash,Conventional,FHA,VA,Other
Special Listing Condition Standard
Read Less

Bought with Da'Velle James Johnson • Pearson Smith Realty, LLC



