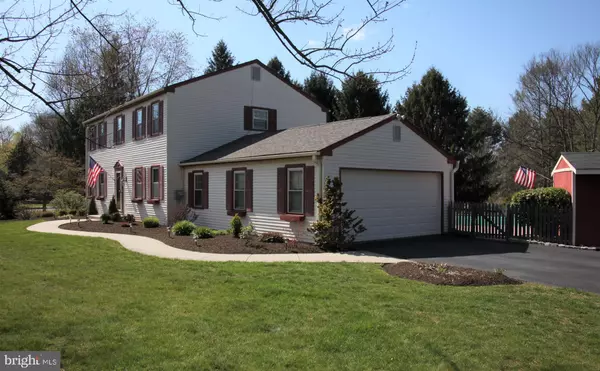For more information regarding the value of a property, please contact us for a free consultation.
5318 CAMBRIDGE CIR Doylestown, PA 18902
Want to know what your home might be worth? Contact us for a FREE valuation!

Our team is ready to help you sell your home for the highest possible price ASAP
Key Details
Sold Price $600,000
Property Type Single Family Home
Sub Type Detached
Listing Status Sold
Purchase Type For Sale
Square Footage 3,212 sqft
Price per Sqft $186
Subdivision Carvers Run
MLS Listing ID PABU495290
Sold Date 07/15/20
Style Colonial
Bedrooms 5
Full Baths 3
Half Baths 1
HOA Y/N N
Abv Grd Liv Area 3,212
Originating Board BRIGHT
Year Built 1975
Annual Tax Amount $7,555
Tax Year 2019
Lot Size 1.040 Acres
Acres 1.04
Lot Dimensions 153.00 x 139.00
Property Description
RARE OPPORTUNITY to own in Doylestown s sought-after Carver s Run subdivision. Current homeowner s job relocation is your gain! Home meticulously updated with over $200,000 of upgrades in just the past two years; notables include new HVAC, roof, in-law suite addition, crown molding, plantation shutters, septic system and professional landscaping to name a few. Home sits on a 1-acre corner cul-de-sac lot with in-ground pool and 1000 sf patio to accommodate the largest of outdoor gatherings. 5 bedroom, 3 bath traditional colonial layout provides ample living space. Updated kitchen cabinetry, SS appliances, and soapstone counters will delight any aspiring chef. 1000 sf two room in-law suite addition with kitchenette currently being used as an office and media/game room. Located in the award-winning Central Bucks East school district, this gem will not last long. Welcome home!
Location
State PA
County Bucks
Area Buckingham Twp (10106)
Zoning R1
Rooms
Other Rooms Living Room, Dining Room, Primary Bedroom, Bedroom 2, Bedroom 4, Kitchen, Game Room, Family Room, Laundry, Bathroom 1, Primary Bathroom, Full Bath, Additional Bedroom
Basement Full
Main Level Bedrooms 1
Interior
Interior Features Carpet, Ceiling Fan(s), Chair Railings, Combination Kitchen/Dining, Crown Moldings, Entry Level Bedroom, Family Room Off Kitchen, Primary Bath(s), Upgraded Countertops, Wood Floors
Hot Water Oil
Heating Hot Water
Cooling Central A/C
Flooring Carpet, Ceramic Tile, Hardwood, Laminated
Fireplaces Number 1
Fireplaces Type Gas/Propane
Equipment Dishwasher, Built-In Microwave, Dryer - Electric, Oven - Self Cleaning, Oven/Range - Electric, Refrigerator, Stainless Steel Appliances, Washer
Fireplace Y
Appliance Dishwasher, Built-In Microwave, Dryer - Electric, Oven - Self Cleaning, Oven/Range - Electric, Refrigerator, Stainless Steel Appliances, Washer
Heat Source Oil
Laundry Main Floor
Exterior
Exterior Feature Patio(s), Porch(es)
Parking Features Garage - Side Entry, Garage Door Opener
Garage Spaces 2.0
Fence Wood
Pool Gunite, In Ground
Utilities Available Cable TV
Water Access N
Roof Type Asphalt,Architectural Shingle
Accessibility None
Porch Patio(s), Porch(es)
Attached Garage 2
Total Parking Spaces 2
Garage Y
Building
Story 2
Sewer On Site Septic
Water Well
Architectural Style Colonial
Level or Stories 2
Additional Building Above Grade, Below Grade
New Construction N
Schools
School District Central Bucks
Others
Pets Allowed N
Senior Community No
Tax ID 06-048-038
Ownership Fee Simple
SqFt Source Assessor
Acceptable Financing Cash, VA, FHA
Horse Property N
Listing Terms Cash, VA, FHA
Financing Cash,VA,FHA
Special Listing Condition Standard
Read Less

Bought with Jessica M Finnell • Montague - Canale Real Estate



