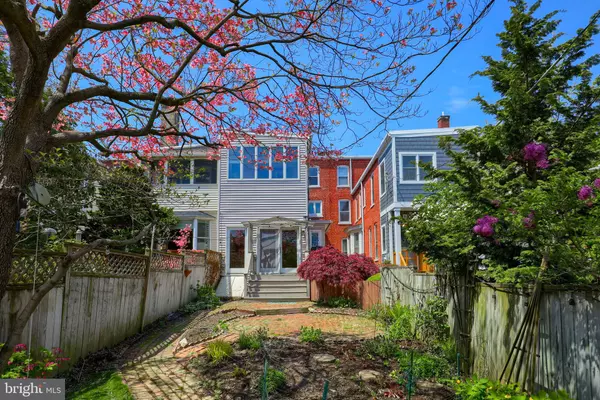For more information regarding the value of a property, please contact us for a free consultation.
307 NORTH WEST END AVE Lancaster, PA 17603
Want to know what your home might be worth? Contact us for a FREE valuation!

Our team is ready to help you sell your home for the highest possible price ASAP
Key Details
Sold Price $320,000
Property Type Townhouse
Sub Type Interior Row/Townhouse
Listing Status Sold
Purchase Type For Sale
Square Footage 2,332 sqft
Price per Sqft $137
Subdivision Lancaster West End
MLS Listing ID PALA162372
Sold Date 07/30/20
Style Other
Bedrooms 3
Full Baths 2
Half Baths 1
HOA Y/N N
Abv Grd Liv Area 2,332
Originating Board BRIGHT
Year Built 1920
Annual Tax Amount $8,559
Tax Year 2020
Lot Size 2,614 Sqft
Acres 0.06
Property Description
Located in the west end of historic downtown Lancaster, this 3 bedroom, 2 1/2 bath home features over 2,300 sq ft of living space. Highlighting the exterior is a spacious covered front porch and a sizeable rear patio area, perfect for relaxing or hosting gatherings with family and friends. The main floor is home to a bright living room with lots of natural lighting, as well as a stone fireplace for the cold winter months. For more formal occasions, French doors open to a lovely dining room. The eat-in kitchen comes equipped with a dishwasher, fridge, and lots of cabinet space, while the adjacent breakfast area provides additional natural light and access to the rear patio. Boasting a brick wall and tile flooring is a must see 2nd floor family room that also could be used for office space. Adjoining the family room, you'll find a good-sized sunroom, a wonderful retreat after a hectic workday. A spacious owner's suite is located on the 2nd floor as well with two walk-in closets and a private bath with a soaking tub, walk-in shower, and dual vanity. On the 3rd floor are two additional bedrooms plus another full bath. This gracious home is located just minutes from Lancaster Central Market, countless dining cuisines, Franklin & Marshall College, The Shoppes at Belmont, Buchanan Park, and much more! Commutes are a breeze with Routes 283 and 30 just down the road as well as the Lancaster train station. Don't miss this gem!
Location
State PA
County Lancaster
Area Lancaster City (10533)
Zoning RESIDENTIAL
Rooms
Other Rooms Living Room, Dining Room, Primary Bedroom, Bedroom 2, Bedroom 3, Kitchen, Family Room, Breakfast Room, Sun/Florida Room, Bathroom 2, Primary Bathroom, Half Bath
Basement Unfinished, Outside Entrance
Interior
Hot Water Natural Gas
Heating Baseboard - Electric, Hot Water
Cooling Central A/C, Wall Unit
Flooring Carpet, Hardwood, Tile/Brick, Other
Fireplaces Number 1
Fireplace Y
Heat Source Natural Gas
Laundry Basement
Exterior
Exterior Feature Porch(es), Patio(s)
Water Access N
Accessibility Other
Porch Porch(es), Patio(s)
Garage N
Building
Story 3
Sewer Public Sewer
Water Public
Architectural Style Other
Level or Stories 3
Additional Building Above Grade, Below Grade
New Construction N
Schools
School District School District Of Lancaster
Others
Senior Community No
Tax ID 339-33503-0-0000
Ownership Fee Simple
SqFt Source Estimated
Acceptable Financing Cash, Conventional, FHA, VA
Listing Terms Cash, Conventional, FHA, VA
Financing Cash,Conventional,FHA,VA
Special Listing Condition Standard
Read Less

Bought with Mike Julian • Realty ONE Group Unlimited



