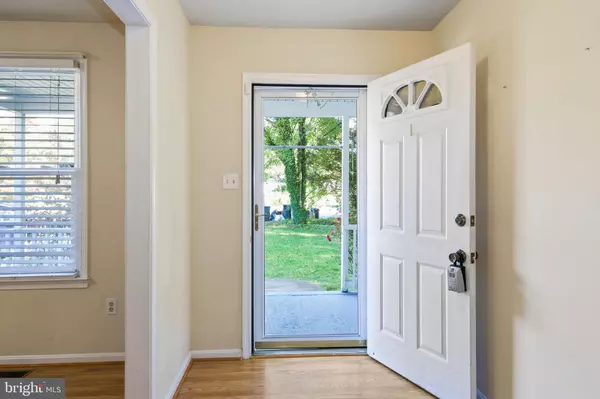For more information regarding the value of a property, please contact us for a free consultation.
68 SEBASTIAN RD Fredericksburg, VA 22405
Want to know what your home might be worth? Contact us for a FREE valuation!

Our team is ready to help you sell your home for the highest possible price ASAP
Key Details
Sold Price $285,000
Property Type Single Family Home
Sub Type Detached
Listing Status Sold
Purchase Type For Sale
Square Footage 1,680 sqft
Price per Sqft $169
Subdivision Kendallwood Estates
MLS Listing ID VAST225658
Sold Date 10/27/20
Style Ranch/Rambler
Bedrooms 3
Full Baths 2
HOA Y/N N
Abv Grd Liv Area 1,680
Originating Board BRIGHT
Year Built 1988
Annual Tax Amount $2,125
Tax Year 2020
Lot Size 0.511 Acres
Acres 0.51
Property Description
Cozy Ranch home located at cul-de-sac in Kendallwood Estates!! NO HOA, Ready to move in anytime. This 3BR, 2BA home sits on a beautiful 0.51 acrs lot with fence back yard, New refrigerator, New Ceiling fans, New laminate flooring in living room, family room and all bed rooms. New painting is scheduled on 9/28-29. Great location - Minutes away from Historic Downtown Fredericksburg and VRE. Near to Town & Country Market Place. Nice Neighborhood!
Location
State VA
County Stafford
Zoning R1
Rooms
Main Level Bedrooms 3
Interior
Interior Features Attic, Breakfast Area, Ceiling Fan(s), Dining Area, Family Room Off Kitchen, Formal/Separate Dining Room, Kitchen - Table Space, Primary Bath(s), Tub Shower, Stall Shower, Walk-in Closet(s)
Hot Water Electric
Heating Forced Air
Cooling Central A/C
Flooring Laminated, Vinyl
Equipment Built-In Microwave, Refrigerator, Icemaker, Washer, Dryer, Oven/Range - Electric
Fireplace N
Appliance Built-In Microwave, Refrigerator, Icemaker, Washer, Dryer, Oven/Range - Electric
Heat Source Electric
Laundry Main Floor
Exterior
Exterior Feature Deck(s)
Garage Spaces 6.0
Fence Chain Link
Utilities Available Cable TV Available
Water Access N
Roof Type Shingle
Accessibility Level Entry - Main
Porch Deck(s)
Total Parking Spaces 6
Garage N
Building
Lot Description Front Yard, Landscaping, Backs to Trees, Cul-de-sac
Story 1
Sewer Public Sewer
Water Public
Architectural Style Ranch/Rambler
Level or Stories 1
Additional Building Above Grade, Below Grade
Structure Type Dry Wall,Paneled Walls
New Construction N
Schools
Elementary Schools Grafton Village
Middle Schools Dixon-Smith
High Schools Stafford
School District Stafford County Public Schools
Others
Senior Community No
Tax ID 54-T-1- -17
Ownership Fee Simple
SqFt Source Assessor
Acceptable Financing Cash, Conventional, Other
Listing Terms Cash, Conventional, Other
Financing Cash,Conventional,Other
Special Listing Condition Standard
Read Less

Bought with Mari F Kelly • Long & Foster Real Estate, Inc.



