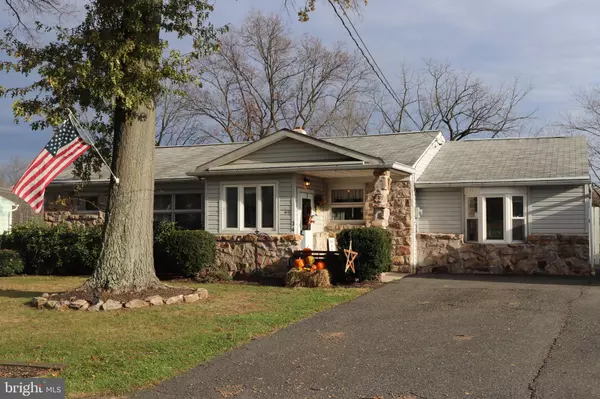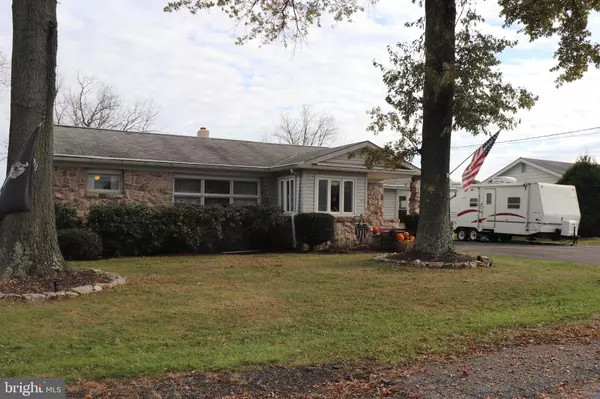For more information regarding the value of a property, please contact us for a free consultation.
34 BAUSE RD Bechtelsville, PA 19505
Want to know what your home might be worth? Contact us for a FREE valuation!

Our team is ready to help you sell your home for the highest possible price ASAP
Key Details
Sold Price $215,000
Property Type Single Family Home
Sub Type Detached
Listing Status Sold
Purchase Type For Sale
Square Footage 1,882 sqft
Price per Sqft $114
Subdivision None Available
MLS Listing ID PABK350612
Sold Date 01/24/20
Style Ranch/Rambler
Bedrooms 3
Full Baths 2
HOA Y/N N
Abv Grd Liv Area 1,882
Originating Board BRIGHT
Year Built 1956
Annual Tax Amount $3,458
Tax Year 2019
Lot Size 0.320 Acres
Acres 0.32
Lot Dimensions 0.00 x 0.00
Property Description
Large Ranch home in Boyertown School district. Full home renovation by owner/contractor done within the last five years to bring this 1950s home to a wonderful mix of modern and rustic stylings. This 3-bedroom ranch is situated on .32 of an acre on a dead-end street and backs up to beautiful farm fields. You enter an enclosed porch/mudroom which leads to the front door and places you in the centrally located Dining Room complete with restored original hardwoods floors. From there you can go to the Bedroom area, offering 3 bedrooms highlighted by the Master Suite. The spacious suite features 2 closets, one of which is a walk in. This bedroom also has its own full bath with large walk in shower. The bathroom boasts granite countertops and stained wood open shelving/closet with views of the backyard from the shower. The generously sized second bedroom has two full large closets. Fresh paint and brand-new carpeting throughout all bedrooms. The third bedroom is a good-sized bedroom with a custom-made open shelving closet. There is also a full bath in the hallway featuring a deep tub for soaking, new wood grain tiling, and an eco-flush toilet and pedestal sink. A custom built-in shelving nook and a deep closet provide plenty of storage in the second full bath. Off the other side of the dining room is a charming eat in kitchen with breakfast bar and plenty of cabinets for ample storage. Breakfast bar features butcher block countertops that are restored wood from a local bowling alley. Large copper sink, beautiful subway tile backsplash, and new appliances finish out the kitchen. Step down into the large living room with a stained-glass bay window providing lots of natural light. Two utility closets in the living room provide even more storage. New flooring throughoutthe kitchen and living room. There is attic storage above most of the house, with 3 access points in the living room and garage. Sliding glass doors off the living room lead you to an unfinished utility/workshop room with large double doors that open to the back porch. The backyard has been fenced in for privacy and the shed was repainted and roof shingles re-done last year with a paver pad added for extra storage behind shed. Backyard features a 4-6-person hot tub, established vegetablegardens, tire swing, clothesline, and beautiful views of the field behind. 8-foot privacy gate attached to the fence opens to the RV/Camper pad that has been built onto the oversized driveway. You can easily park a 30-foot RV/Trailer as well as 4 vehicles in the driveway. There are also 2 unfinished basements with one of those plumbed for an additional bath. Utility sink, workshop and storage shelving was all added to the basement for plenty of easily reachable storage. Heating system has 4zones for greater energy efficiency. New flooring and carpet throughout entire house. Owner is leaving the refrigerator, washer and dryer. This is a great place for one floor living.
Location
State PA
County Berks
Area Colebrookdale Twp (10238)
Zoning RES
Rooms
Other Rooms Living Room, Dining Room, Primary Bedroom, Kitchen, Storage Room, Bathroom 1, Bathroom 2
Basement Full, Workshop, Unfinished, Sump Pump, Outside Entrance
Main Level Bedrooms 3
Interior
Interior Features Carpet, Ceiling Fan(s), Family Room Off Kitchen, Floor Plan - Open, Formal/Separate Dining Room, Kitchen - Country, Primary Bath(s), Pantry, Soaking Tub, Walk-in Closet(s), Wood Floors
Heating Hot Water
Cooling None
Fireplace N
Heat Source Oil
Laundry Basement
Exterior
Exterior Feature Porch(es), Breezeway
Fence Wood
Water Access N
Accessibility None
Porch Porch(es), Breezeway
Garage N
Building
Story 1
Sewer Public Sewer
Water Private/Community Water
Architectural Style Ranch/Rambler
Level or Stories 1
Additional Building Above Grade, Below Grade
New Construction N
Schools
School District Boyertown Area
Others
Senior Community No
Tax ID 38-5397-05-17-6992
Ownership Fee Simple
SqFt Source Assessor
Acceptable Financing Cash, Conventional, FHA, VA, USDA
Listing Terms Cash, Conventional, FHA, VA, USDA
Financing Cash,Conventional,FHA,VA,USDA
Special Listing Condition Standard
Read Less

Bought with Jeff C Frederick • Glocker & Company-Boyertown



