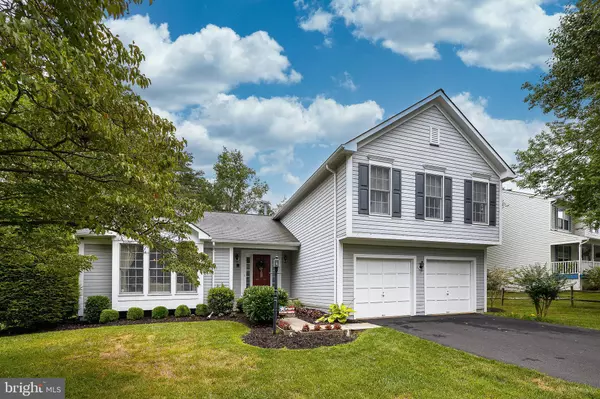For more information regarding the value of a property, please contact us for a free consultation.
3 MUNDY LN Fredericksburg, VA 22405
Want to know what your home might be worth? Contact us for a FREE valuation!

Our team is ready to help you sell your home for the highest possible price ASAP
Key Details
Sold Price $385,000
Property Type Single Family Home
Sub Type Detached
Listing Status Sold
Purchase Type For Sale
Square Footage 3,316 sqft
Price per Sqft $116
Subdivision Argyle Hills
MLS Listing ID VAST224250
Sold Date 09/25/20
Style Bi-level
Bedrooms 3
Full Baths 2
Half Baths 1
HOA Y/N N
Abv Grd Liv Area 3,016
Originating Board BRIGHT
Year Built 1989
Annual Tax Amount $2,859
Tax Year 2020
Lot Size 0.303 Acres
Acres 0.3
Property Description
Welcome home to the sought after Ferry Farm area! Argyle Hills is a well established and conveniently located community just outside of the city of Fredericksburg. This 3 bedroom, 2.5 bath bi-level boasts over 3,000 finished sqft and has been meticulously maintained and updated by it's original owners! The open foyer welcomes you into the spacious living room with vaulted ceilings. Separate dining room, perfect for those large gatherings. Updated kitchen features newer stainless appliances, granite countertops and flows perfectly into the family room with a cozy gas fireplace and surround sound with tv that conveys! Upstairs you'll find 3 large bedrooms including a master with en-suite and his and hers walk in closets. The partially finished basement is ideal for that home office or extra playroom. Extensive landscaping and a gorgeous back patio leads to your own private water feature. Yard is fenced and backs to trees for privacy! Whole house generator conveys! Call today for a private showing!
Location
State VA
County Stafford
Zoning R1
Rooms
Basement Partial
Interior
Interior Features Breakfast Area, Ceiling Fan(s), Dining Area, Family Room Off Kitchen, Floor Plan - Open, Formal/Separate Dining Room, Kitchen - Island, Pantry, Recessed Lighting, Walk-in Closet(s), Wood Floors
Hot Water Natural Gas
Heating Central, Forced Air
Cooling Central A/C
Flooring Hardwood, Carpet
Fireplaces Number 1
Fireplaces Type Gas/Propane
Equipment Dishwasher, Dryer, Oven/Range - Electric, Refrigerator, Stainless Steel Appliances, Washer
Fireplace Y
Window Features Wood Frame
Appliance Dishwasher, Dryer, Oven/Range - Electric, Refrigerator, Stainless Steel Appliances, Washer
Heat Source Natural Gas
Exterior
Exterior Feature Patio(s)
Parking Features Garage - Front Entry, Garage Door Opener
Garage Spaces 2.0
Fence Split Rail, Wood
Water Access N
Roof Type Architectural Shingle
Street Surface Paved
Accessibility None
Porch Patio(s)
Road Frontage State
Attached Garage 2
Total Parking Spaces 2
Garage Y
Building
Lot Description Backs to Trees, Landscaping, Level
Story 1.5
Sewer Public Sewer
Water Public
Architectural Style Bi-level
Level or Stories 1.5
Additional Building Above Grade, Below Grade
Structure Type Cathedral Ceilings
New Construction N
Schools
Elementary Schools Ferry Farm
School District Stafford County Public Schools
Others
Senior Community No
Tax ID 54-X-2- -52
Ownership Fee Simple
SqFt Source Assessor
Special Listing Condition Standard
Read Less

Bought with Starr A Ibach • CENTURY 21 New Millennium



