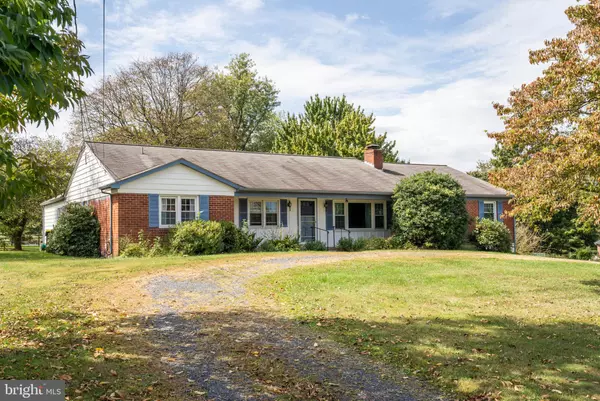For more information regarding the value of a property, please contact us for a free consultation.
672 GODSHALL RD Telford, PA 18969
Want to know what your home might be worth? Contact us for a FREE valuation!

Our team is ready to help you sell your home for the highest possible price ASAP
Key Details
Sold Price $330,000
Property Type Single Family Home
Sub Type Detached
Listing Status Sold
Purchase Type For Sale
Square Footage 2,949 sqft
Price per Sqft $111
Subdivision None Available
MLS Listing ID PAMC626606
Sold Date 02/18/20
Style Ranch/Rambler
Bedrooms 4
Full Baths 3
HOA Y/N N
Abv Grd Liv Area 2,949
Originating Board BRIGHT
Year Built 1969
Annual Tax Amount $8,248
Tax Year 2020
Lot Size 1.247 Acres
Acres 1.25
Lot Dimensions 133.00 x 0.00
Property Description
Welcome home to this charming 4 bedroom, 3 bath, ranch-style home situated on 1.25 acres and complete with an in-ground pool. As you enter the home into the formal living room, you will be taken aback by the charm and character of the hardwood flooring, built-in bookshelves, and wood burning fireplace. Take a peek into the wood burning fireplace and you will see right through to a very sizable family room. This home is also equipped with a dining room, den, and large eat-in kitchen which is furnished with stainless steel appliances. From both the den and kitchen, you can access the sun room: a great space for entertaining or just relaxing and taking in the sights of your amazing back yard. Four sizable bedrooms with hard wood floors under the carpet and 3 updated bathrooms finish off the first level. As if this wasn t enough, a very large 2 car garage will lead you into the lower level of the home which adds a plethora of extra room for storage, a finished bonus room, and separate laundry area. This home is conveniently located just seconds from Franconia Community Park, Franconia Elementary, and Route 113.
Location
State PA
County Montgomery
Area Franconia Twp (10634)
Zoning R130
Rooms
Other Rooms Living Room, Dining Room, Primary Bedroom, Bedroom 2, Bedroom 3, Bedroom 4, Kitchen, Family Room, Den, Sun/Florida Room
Basement Full
Main Level Bedrooms 4
Interior
Hot Water Electric
Heating Baseboard - Electric
Cooling Wall Unit, Window Unit(s)
Fireplaces Number 1
Fireplaces Type Double Sided, Wood
Fireplace Y
Heat Source Electric
Exterior
Parking Features Garage - Side Entry, Garage Door Opener, Basement Garage, Inside Access
Garage Spaces 2.0
Pool In Ground
Water Access N
Accessibility Level Entry - Main
Attached Garage 2
Total Parking Spaces 2
Garage Y
Building
Story 1.5
Sewer On Site Septic, Public Hook/Up Avail, Sewer Tap Fee
Water Well
Architectural Style Ranch/Rambler
Level or Stories 1.5
Additional Building Above Grade, Below Grade
New Construction N
Schools
Elementary Schools Franconia
Middle Schools Indian Crest
High Schools Souderton Area Senior
School District Souderton Area
Others
Senior Community No
Tax ID 34-00-01918-001
Ownership Fee Simple
SqFt Source Assessor
Acceptable Financing Cash, Conventional, FHA, VA
Listing Terms Cash, Conventional, FHA, VA
Financing Cash,Conventional,FHA,VA
Special Listing Condition Standard
Read Less

Bought with Joseph T Trymbiski • BHHS Fox & Roach-Doylestown



