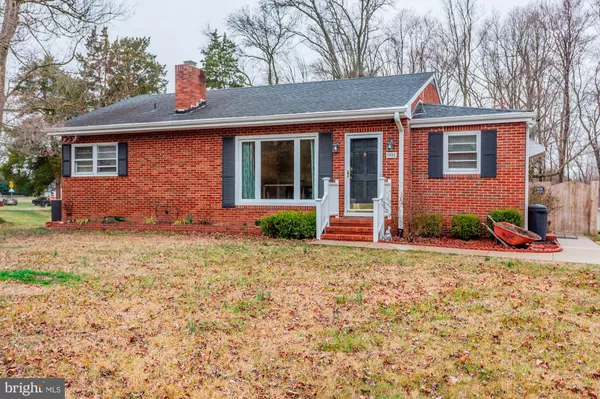For more information regarding the value of a property, please contact us for a free consultation.
901 FICKLEN RD Fredericksburg, VA 22405
Want to know what your home might be worth? Contact us for a FREE valuation!

Our team is ready to help you sell your home for the highest possible price ASAP
Key Details
Sold Price $195,000
Property Type Single Family Home
Sub Type Detached
Listing Status Sold
Purchase Type For Sale
Square Footage 2,250 sqft
Price per Sqft $86
Subdivision Highland Homes
MLS Listing ID VAST219178
Sold Date 03/27/20
Style Ranch/Rambler
Bedrooms 3
Full Baths 1
Half Baths 1
HOA Y/N N
Abv Grd Liv Area 1,224
Originating Board BRIGHT
Year Built 1955
Annual Tax Amount $1,880
Tax Year 2019
Lot Size 0.876 Acres
Acres 0.88
Property Description
This RAMBLER is located in a very convenient area of South Stafford and NO HOA! Main level living with TWO bedrooms on the main level along with 1.5 baths. kitchen with an eat in area and a living room. There is a legal bedroom in the basement with an egress window. Much of house has been spruced up with Fresh Paint. Very large .88 acre fenced backyard. Min from LELAND STATION VRE, Convenient to ROUTE 1, I-95 and DAHLGREN NAVAL BASE. Close to DOWNTOWN FREDERICKSBURG, restaurants and shopping. Home is offered in "AS-IS" condition.
Location
State VA
County Stafford
Zoning R1
Rooms
Other Rooms Living Room, Bedroom 2, Bedroom 3, Kitchen, Bedroom 1, Laundry, Recreation Room, Full Bath, Half Bath
Basement Fully Finished
Main Level Bedrooms 2
Interior
Interior Features Breakfast Area, Ceiling Fan(s), Entry Level Bedroom, Floor Plan - Traditional
Heating Heat Pump(s)
Cooling Central A/C, Ceiling Fan(s)
Fireplaces Number 2
Fireplaces Type Gas/Propane
Equipment Built-In Microwave, Refrigerator, Dishwasher, Disposal, Stove
Fireplace Y
Appliance Built-In Microwave, Refrigerator, Dishwasher, Disposal, Stove
Heat Source Electric
Laundry Basement
Exterior
Exterior Feature Patio(s)
Fence Fully, Rear, Wood
Water Access N
Accessibility None
Porch Patio(s)
Garage N
Building
Lot Description Level, Rear Yard, SideYard(s), Front Yard
Story 1
Sewer Public Sewer
Water Public
Architectural Style Ranch/Rambler
Level or Stories 1
Additional Building Above Grade, Below Grade
New Construction N
Schools
Elementary Schools Conway
Middle Schools Edward E. Drew
High Schools Stafford
School District Stafford County Public Schools
Others
Senior Community No
Tax ID 54-A-1-A-16
Ownership Fee Simple
SqFt Source Assessor
Special Listing Condition Standard
Read Less

Bought with AMANDA F HENSEL • Berkshire Hathaway HomeServices PenFed Realty



