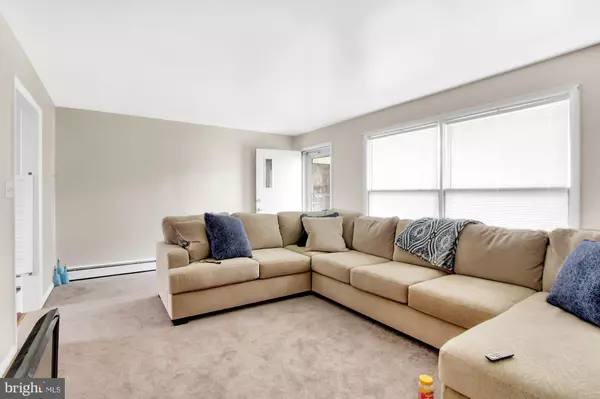For more information regarding the value of a property, please contact us for a free consultation.
2040 E MARKET ST York, PA 17402
Want to know what your home might be worth? Contact us for a FREE valuation!

Our team is ready to help you sell your home for the highest possible price ASAP
Key Details
Sold Price $299,900
Property Type Multi-Family
Sub Type Detached
Listing Status Sold
Purchase Type For Sale
Square Footage 3,818 sqft
Price per Sqft $78
Subdivision East York
MLS Listing ID PAYK140876
Sold Date 04/29/21
Style Split Level
HOA Y/N N
Abv Grd Liv Area 2,840
Originating Board BRIGHT
Year Built 1964
Annual Tax Amount $6,478
Tax Year 2021
Lot Size 0.276 Acres
Acres 0.28
Lot Dimensions 78x166x88x166
Property Description
Investor Alert! Explore the opportunities! Well-maintained, 3-Unit located on the corner of E Market and Findlay in York Suburban Schools. Steps to bus stop! Stone throw to I83, Market St Exit and minutes of Rt30, shopping, restaurants and tons of East York services and conveniences. Neighborhood Commercial/Historic Zoned with large amount of mixed-use rental space and two 2BR, 1BA apartment rentals. Private off-street parking lot, plus on-street parking. Office space has 9 offices, 2 half baths, kitchenette and multiple access doors. 1st Floor apartment recently renovated. Both apartments have double access entry, living rooms, eat-in kitchens, full baths with laundry closets, and two bedrooms. Covered front porch, deck and patio. Apartments are currently rented with one long-term tenant. Office space is currently vacant. AGENTS Please read Agent Remarks!
Location
State PA
County York
Area Springettsbury Twp (15246)
Zoning N-C/H
Rooms
Basement Drain, Full, Heated, Improved, Interior Access, Outside Entrance, Partially Finished, Rear Entrance, Space For Rooms, Walkout Stairs, Windows, Other
Interior
Interior Features Entry Level Bedroom, Kitchen - Eat-In, Store/Office, Tub Shower, Built-Ins, Chair Railings, Carpet, Ceiling Fan(s)
Hot Water Natural Gas
Heating Hot Water
Cooling Window Unit(s)
Flooring Concrete, Partially Carpeted, Vinyl, Other
Equipment Dryer, Oven/Range - Gas, Oven/Range - Electric, Refrigerator, Washer, Water Heater
Fireplace N
Appliance Dryer, Oven/Range - Gas, Oven/Range - Electric, Refrigerator, Washer, Water Heater
Heat Source Natural Gas
Exterior
Exterior Feature Deck(s), Patio(s), Porch(es), Roof
Garage Spaces 6.0
Utilities Available Cable TV Available, Electric Available, Natural Gas Available, Phone Available, Sewer Available, Water Available
Water Access N
View Other
Roof Type Architectural Shingle
Street Surface Paved
Accessibility 2+ Access Exits, Doors - Swing In
Porch Deck(s), Patio(s), Porch(es), Roof
Road Frontage Boro/Township, City/County, Public, Easement/Right of Way, State
Total Parking Spaces 6
Garage N
Building
Lot Description Corner, Front Yard, Landscaping, SideYard(s)
Foundation Block
Sewer Public Sewer
Water Public
Architectural Style Split Level
Additional Building Above Grade, Below Grade
New Construction N
Schools
Middle Schools York Suburban
High Schools York Suburban
School District York Suburban
Others
Tax ID 46-000-01-0024-00-00000
Ownership Fee Simple
SqFt Source Assessor
Security Features Smoke Detector
Acceptable Financing Cash, Conventional
Listing Terms Cash, Conventional
Financing Cash,Conventional
Special Listing Condition Standard
Read Less

Bought with Cindy A Mann • Coldwell Banker Realty



