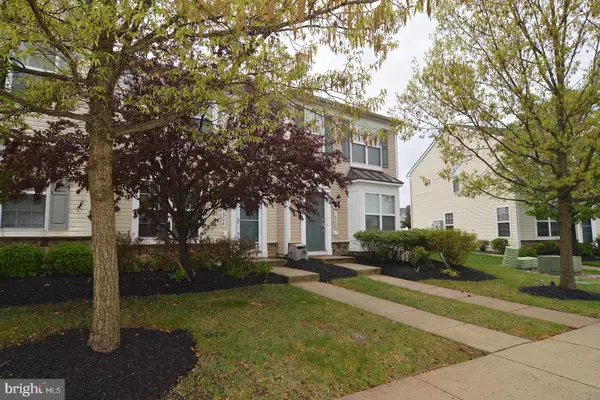For more information regarding the value of a property, please contact us for a free consultation.
1504 ARTISAN CT Breinigsville, PA 18031
Want to know what your home might be worth? Contact us for a FREE valuation!

Our team is ready to help you sell your home for the highest possible price ASAP
Key Details
Sold Price $185,000
Property Type Condo
Sub Type Condo/Co-op
Listing Status Sold
Purchase Type For Sale
Square Footage 1,056 sqft
Price per Sqft $175
Subdivision Coldwater Crossing
MLS Listing ID PALH116734
Sold Date 06/14/21
Style Traditional
Bedrooms 2
Full Baths 1
Half Baths 1
Condo Fees $145/mo
HOA Y/N N
Abv Grd Liv Area 1,056
Originating Board BRIGHT
Year Built 2009
Annual Tax Amount $2,685
Tax Year 2021
Property Description
Clean and well maintained townhome in Coldwater Crossing. Open floor plan features living room with upgraded bamboo flooring & neutral painted walls. The kitchen can be eat-in or use bar space at peninsula - floorplan has the flexibility to create a living/dining space. Kitchen features include a tile backsplash, vinyl flooring, range/oven, microwave, refrig & dishwasher. Slider door exits to a concrete patio where you can enjoy the outdoor space. There's also a powder room convenient to living area. The mechanicals room includes hot water heater & high efficiency gas HVAC furnace and additional storage. The upper level includes 2 generously sized bedrooms and a full bath w/double bowl sink, tub/shower combo. A stackable laundry area is conveniently located in the hallway. More photos to come!
Location
State PA
County Lehigh
Area Upper Macungie Twp (12320)
Zoning R3
Rooms
Main Level Bedrooms 2
Interior
Hot Water Electric
Heating Forced Air
Cooling Central A/C
Heat Source Natural Gas
Exterior
Amenities Available Club House, Fitness Center, Game Room, Party Room, Pool - Outdoor, Tot Lots/Playground
Water Access N
Accessibility None
Garage N
Building
Story 2
Sewer Public Sewer
Water Public
Architectural Style Traditional
Level or Stories 2
Additional Building Above Grade
New Construction N
Schools
Elementary Schools Fred Jaindl
Middle Schools Springhouse
High Schools Parkland
School District Parkland
Others
Pets Allowed Y
HOA Fee Include Common Area Maintenance,Lawn Maintenance,Pool(s),Recreation Facility,Snow Removal,Trash
Senior Community No
Tax ID 546405771143-00108
Ownership Condominium
Special Listing Condition Probate Listing
Pets Allowed Breed Restrictions, Cats OK, Dogs OK, Number Limit, Size/Weight Restriction
Read Less

Bought with Non Member • Metropolitan Regional Information Systems, Inc.



