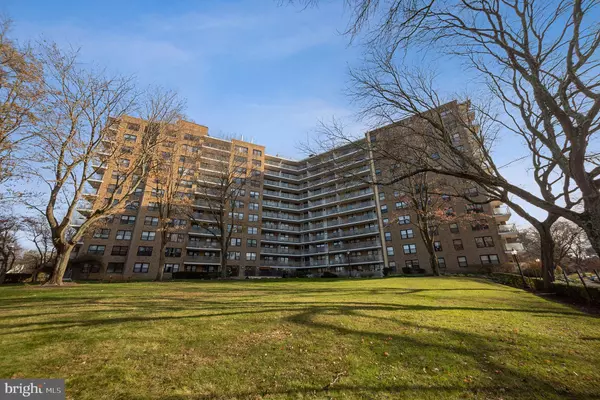For more information regarding the value of a property, please contact us for a free consultation.
1600 HAGYS FORD RD #10E Narberth, PA 19072
Want to know what your home might be worth? Contact us for a FREE valuation!

Our team is ready to help you sell your home for the highest possible price ASAP
Key Details
Sold Price $155,000
Property Type Condo
Sub Type Condo/Co-op
Listing Status Sold
Purchase Type For Sale
Square Footage 965 sqft
Price per Sqft $160
Subdivision Penn Valley
MLS Listing ID PAMC631806
Sold Date 02/24/20
Style Unit/Flat
Bedrooms 1
Full Baths 1
Half Baths 1
Condo Fees $614/mo
HOA Y/N N
Abv Grd Liv Area 965
Originating Board BRIGHT
Year Built 1964
Annual Tax Amount $2,573
Tax Year 2020
Lot Dimensions x 0.00
Property Description
Welcome to your new HOME in this spacious 1 bedroom and 1.5 bathrooms corner unit on the 10th floor at "The Tower at Oak Hill Condominium", Penn Valley/Narberth, Pa. This home offers an open floor plan, with the entrance hallway with a closet and updated 1/2 powder room, then opens up to a huge living/dining combination with ample natural light. Adjacent to the dining area you will find the updated kitchen with plenty of cabinets for storage and counter in preparing food. The large corner balcony is great for relaxing after a full day of work, overlooking the treetop scape, the pool area, and the sunset. Other features include a 24 manned main lobby, 2 pools, 2 gyms, a function room for meetings or a place for any occasion, a playground, a laundry facility and extra storage space in the basement and free parking on the left rear of the building. All the utilities are included in the monthly condo fee except for cable/internet and electric bills. Has convenient access to two Septa Bus lines 44 and 52 which can take you to in minutes to Center City and other parts of the area. Property is also located in the award-winning Lower Merion School District. Schedule your showing today!
Location
State PA
County Montgomery
Area Lower Merion Twp (10640)
Zoning R7
Rooms
Basement Poured Concrete
Main Level Bedrooms 1
Interior
Interior Features Carpet, Elevator, Combination Dining/Living, Floor Plan - Open, Primary Bath(s)
Hot Water Electric
Heating Central
Cooling Central A/C
Flooring Carpet, Ceramic Tile
Equipment Built-In Range, Dishwasher, Disposal
Furnishings Yes
Fireplace N
Appliance Built-In Range, Dishwasher, Disposal
Heat Source Natural Gas
Exterior
Amenities Available Elevator, Exercise Room, Extra Storage, Laundry Facilities, Party Room, Pool - Outdoor, Tot Lots/Playground
Water Access N
View Trees/Woods
Accessibility Elevator
Garage N
Building
Story 3+
Unit Features Hi-Rise 9+ Floors
Sewer Public Sewer
Water Public
Architectural Style Unit/Flat
Level or Stories 3+
Additional Building Above Grade, Below Grade
New Construction N
Schools
Elementary Schools Belmont Hills
Middle Schools Welsh Valley
High Schools Harriton Senior
School District Lower Merion
Others
HOA Fee Include Alarm System,All Ground Fee,Common Area Maintenance,Health Club,Heat,Insurance,Lawn Maintenance,Management,Parking Fee,Pool(s),Recreation Facility,Sewer,Snow Removal,Trash,Water,Gas,Air Conditioning
Senior Community No
Tax ID 40-00-22138-205
Ownership Condominium
Security Features Desk in Lobby
Acceptable Financing Cash, Conventional
Listing Terms Cash, Conventional
Financing Cash,Conventional
Special Listing Condition Standard
Read Less

Bought with Ramonita Hernandez-Mohr • Long & Foster Real Estate, Inc.



