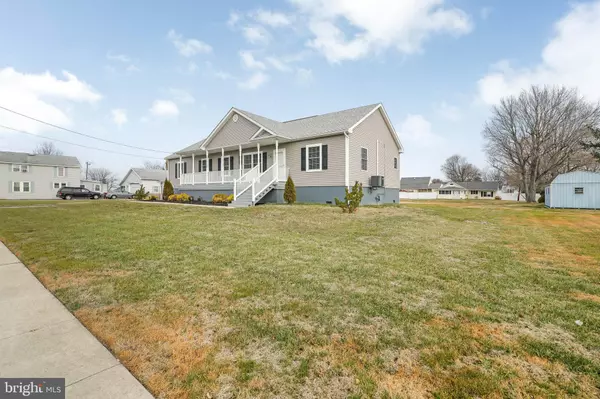For more information regarding the value of a property, please contact us for a free consultation.
138 SANFORD RD Pennsville, NJ 08070
Want to know what your home might be worth? Contact us for a FREE valuation!

Our team is ready to help you sell your home for the highest possible price ASAP
Key Details
Sold Price $184,000
Property Type Single Family Home
Sub Type Detached
Listing Status Sold
Purchase Type For Sale
Square Footage 1,760 sqft
Price per Sqft $104
Subdivision Penn Beach
MLS Listing ID NJSA136894
Sold Date 03/11/20
Style Ranch/Rambler
Bedrooms 3
Full Baths 2
HOA Y/N N
Abv Grd Liv Area 1,760
Originating Board BRIGHT
Year Built 2013
Annual Tax Amount $8,577
Tax Year 2019
Lot Size 0.367 Acres
Acres 0.37
Lot Dimensions 160.00 x 100.00
Property Description
Unbelievable Opportunity to own this rarely offered 5 Year Old Rancher that sits only 300 yards from the Delaware River! Enjoy your morning coffee and views of the River from your Extended Covered Front Porch! Enter into the Open Floor Plan Ranch Home and into the Dining Room featuring Crown Molding, Newer Wood-Like Flooring, and the Coat Closet. The Dining Room opens up to the Living Room that boasts Crown Molding, Newer Wood-Like Flooring, and a Glass Sliding Door leading out to your Freshly Painted Back Deck! The Eat-In Kitchen sits right off the Dining and Living Rooms, which is great for entertaining, and features Crown Molding, a Kitchen Island with Bar Seating, lots of Cabinet and Counter Space, and Stainless Steel Appliances! Next, head over to your Master Bedroom Suite. You will love the Master Bathroom with a Soaking Tub, a Stand-Up Shower with a Glass Sliding Door, Double Sinks in your Upgraded Vanity, a Big Linen Closet, and the Spacious Walk-In Closet with Custom Racks and Hanging Shelves! Down the hallway you will find the 2nd Bedroom with a Big Closet with Shelving and Racks for all your clothes and accessories. The 3rd Bedroom has Newer Wood-Like Flooring and a Big Closet as well. The 2nd Full Bathroom sits right off the 2nd and 3rd Bedrooms and features an Upgraded Vanity and Crown Molding. Your Laundry Room completes the interior of your home and comes with the Washer and Dryer, Built-In Shelves, Built-In Cabinets, and a door leading out to the 2-Car Garage and Shed. The Large 2-Car Detached Garage comes with a Electric Garage Door Opener, 3 Windows, a Separate Entry Door, Shelving, and plenty of electricity/lights! This wonderful home also comes with Central Air, 6-Paneled Doors throughout, Crown Molding throughout, and a good-sized Backyard! Don't miss your chance to own this 5 year old home today! Home is built to the newly implemented FEMA Flood Zone requirements (10 Flood Elevation) which means lower flood insurance needed! Sellers have an Elevation Certificate and 5 years left on the home builders warranty!
Location
State NJ
County Salem
Area Pennsville Twp (21709)
Zoning 01
Rooms
Other Rooms Living Room, Dining Room, Primary Bedroom, Bedroom 2, Bedroom 3, Kitchen, Laundry
Main Level Bedrooms 3
Interior
Interior Features Attic, Carpet, Crown Moldings, Floor Plan - Open, Kitchen - Eat-In, Kitchen - Island, Primary Bath(s)
Hot Water Electric
Heating Forced Air
Cooling Central A/C
Flooring Laminated, Carpet
Equipment Built-In Microwave, Built-In Range, Dishwasher, Disposal, Dryer, Oven/Range - Electric, Stainless Steel Appliances, Washer, Water Heater
Fireplace N
Window Features Insulated,Replacement
Appliance Built-In Microwave, Built-In Range, Dishwasher, Disposal, Dryer, Oven/Range - Electric, Stainless Steel Appliances, Washer, Water Heater
Heat Source Natural Gas
Laundry Main Floor
Exterior
Exterior Feature Deck(s), Porch(es)
Parking Features Additional Storage Area, Garage Door Opener, Oversized
Garage Spaces 6.0
Water Access N
Roof Type Pitched,Shingle
Accessibility None
Porch Deck(s), Porch(es)
Total Parking Spaces 6
Garage Y
Building
Lot Description Front Yard, Level, Rear Yard, SideYard(s)
Story 1
Foundation Block, Crawl Space
Sewer Public Sewer
Water Public
Architectural Style Ranch/Rambler
Level or Stories 1
Additional Building Above Grade, Below Grade
Structure Type Dry Wall
New Construction N
Schools
School District Pennsville Township Public Schools
Others
Senior Community No
Tax ID 09-03505-00010
Ownership Fee Simple
SqFt Source Assessor
Acceptable Financing Cash, Conventional, FHA, USDA, VA
Listing Terms Cash, Conventional, FHA, USDA, VA
Financing Cash,Conventional,FHA,USDA,VA
Special Listing Condition Standard
Read Less

Bought with ARTHUR A PLAGGE III • Pino Agency



