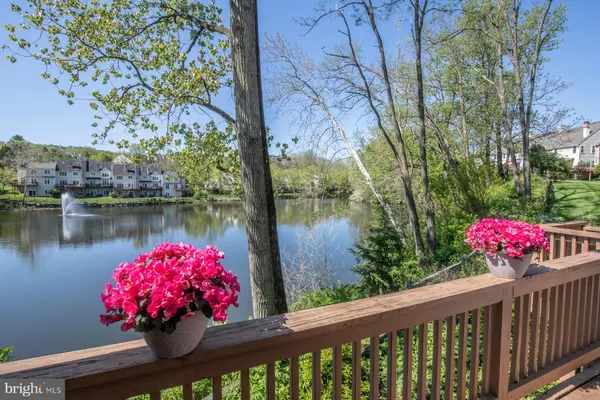For more information regarding the value of a property, please contact us for a free consultation.
169 DAYLESFORD BLVD Berwyn, PA 19312
Want to know what your home might be worth? Contact us for a FREE valuation!

Our team is ready to help you sell your home for the highest possible price ASAP
Key Details
Sold Price $510,000
Property Type Condo
Sub Type Condo/Co-op
Listing Status Sold
Purchase Type For Sale
Square Footage 2,080 sqft
Price per Sqft $245
Subdivision Daylesford Lake
MLS Listing ID PACT505362
Sold Date 06/26/20
Style Carriage House
Bedrooms 2
Full Baths 2
Half Baths 1
Condo Fees $575/mo
HOA Y/N N
Abv Grd Liv Area 2,080
Originating Board BRIGHT
Year Built 1995
Annual Tax Amount $6,281
Tax Year 2019
Lot Dimensions 0.00 x 0.00
Property Description
Location, location, location - Move right into this beautifully updated townhouse in Daylesford Lake - this home has some of the best views in the Community with an unobstructed view of the lake. This completely private home has 2 Bedrooms and a Sitting Room and 2 full Baths and a Powder Room. Enter through the Foyer, to the left is the Living Room and to the right is the Dining Room. This open floor plan is wonderful for entertaining and includes hardwood floors throughout. The updated eat-in Kitchen with skylights has a new French door to the freshly painted deck and the amazing view of the Lake. The Kitchen has granite counter tops, a pantry and stainless steel appliances and opens up to the Family Room with a gas fireplace with a mantel and tile surround. Head up to the Second Floor - enter into the Master Suite through double doors to a Sitting Room, which could be converted into a Third Bedroom. The Master Bedroom has beautiful views of the lake - wake up every day as if you're on vacation. The Master Bedroom has a cathedral ceiling, 2 large walk-in closets, a linen closet and a Laundry Room which can also be accessed from the hallway. The Master Bath has a new quartz counter top with a double sink and cabinet, oversize tub and a tile shower. The Second Bedroom and Hall Bath complete this floor. There is an unfinished Basement with plenty of storage. The home has a new Bryant gas heater (2017) and a new HVAC (2017). Located in the award-winning Tredyffrin/Easttown School District - you are minutes away from all that the Main Line has to offer - fabulous restaurants, shopping and entertainment. The Chester Valley Trail is easily accessible, as well as the Community's Pool and Tennis Courts which are a short walk away.
Location
State PA
County Chester
Area Tredyffrin Twp (10343)
Zoning R4
Rooms
Other Rooms Living Room, Dining Room, Primary Bedroom, Sitting Room, Bedroom 2, Kitchen, Family Room, Basement, Laundry, Bathroom 2, Primary Bathroom, Half Bath
Basement Full
Interior
Interior Features Carpet, Ceiling Fan(s), Crown Moldings, Family Room Off Kitchen, Floor Plan - Open, Kitchen - Eat-In, Kitchen - Island, Pantry, Recessed Lighting, Skylight(s), Soaking Tub, Stall Shower, Upgraded Countertops, Walk-in Closet(s), Wood Floors
Heating Forced Air
Cooling Central A/C
Fireplaces Number 1
Fireplaces Type Gas/Propane
Fireplace Y
Heat Source Natural Gas
Exterior
Exterior Feature Deck(s)
Parking Features Garage - Front Entry
Garage Spaces 1.0
Amenities Available Swimming Pool, Tennis Courts
Water Access N
View Lake
Accessibility None
Porch Deck(s)
Attached Garage 1
Total Parking Spaces 1
Garage Y
Building
Story 2
Sewer Public Sewer
Water Public
Architectural Style Carriage House
Level or Stories 2
Additional Building Above Grade, Below Grade
New Construction N
Schools
School District Tredyffrin-Easttown
Others
HOA Fee Include All Ground Fee,Common Area Maintenance,Ext Bldg Maint,Lawn Maintenance,Pool(s),Snow Removal,Trash
Senior Community No
Tax ID 43-09 -0368
Ownership Condominium
Special Listing Condition Standard
Read Less

Bought with Kathryn A Conaway • Long & Foster Real Estate, Inc.



