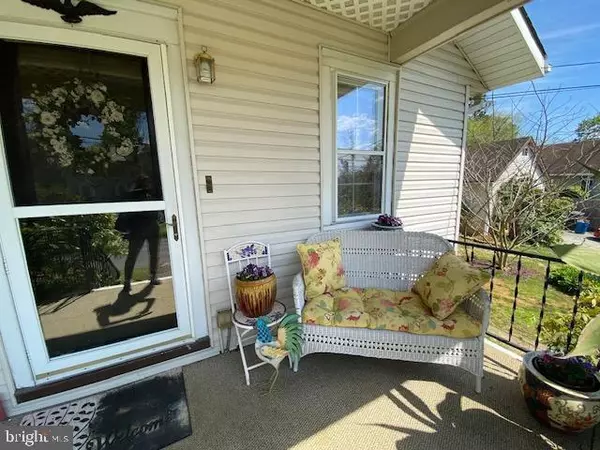For more information regarding the value of a property, please contact us for a free consultation.
207 ELM AVE Media, PA 19063
Want to know what your home might be worth? Contact us for a FREE valuation!

Our team is ready to help you sell your home for the highest possible price ASAP
Key Details
Sold Price $347,000
Property Type Single Family Home
Sub Type Detached
Listing Status Sold
Purchase Type For Sale
Square Footage 1,717 sqft
Price per Sqft $202
Subdivision Glen Ests
MLS Listing ID PADE517724
Sold Date 09/16/20
Style Bungalow
Bedrooms 4
Full Baths 2
HOA Y/N N
Abv Grd Liv Area 1,150
Originating Board BRIGHT
Year Built 1930
Annual Tax Amount $3,536
Tax Year 2020
Lot Size 6,795 Sqft
Acres 0.16
Lot Dimensions 50.00 x 150.00
Property Description
Welcome to 207 Elm Avenue, a charming, well-maintained and beautifully landscaped 4-bedroom and 2 bathroom Bungalow. This South-facing home with a flexible floor plan is drenched in sunlight all day. The covered front porch offers the perfect place to relax and enjoy the abundance of plantings that adorn the property. From the front porch, enter the living room that connects to a second living area, that co formal dining room, featuring a sun-filled bay window and original built-in comer cabinet. The first two bedrooms are accessed from this room and a small hall leads to the main bathroom. Moving through the house is a dining area off the kitchen with a delightful pass-through from the kitchen and ample cupboard space. The farmhouse kitchen with stainless steel appliances boasts a cathedral ceiling that fills with morning sun: perfect for that first cup of coffee! Off the kitchen is the 3rd nicely sized bedroom with access to the main bathroom and the walk-up attic with additional storage space. From the dining area are the steps to the fully finished basement with a sitting area, generous closet space, a second full bathroom, laundry room with newer washing machine and the 4th bedroom. The utility room has a newly installed access door that leads to the side of the house. From the kitchen you have access to the fully-fenced backyard with a fabulous patio for outdoor entertaining. Just when you thought it couldn't get better, fulfill your dreams of poultry farming with the Amish-built chicken coop and custom fox and hawk-proof 13x20 ft chicken run. The property is on a double lot with two separate tax ID numbers, 2nd is # 27-00-00538-00, it measures (50 x 150) . The combined lot is.34 acres, just the right size to have your own manageable vegetable garden. Detached from the home is a garage with a built-in workspace, room for lawn equipment and a spacious storage loft. Adjoining the garage is a recreation room currently used for ping-pong and exercise equipment with an additional storage loft accessed by pull-down stairs. Newly refinished and stained pine floors through-out. Located in the award I district in a family-friendly neighborhood close to the Chester Creek Trail. Convenient to Rt 1 and Rt 452, 207 Elm Avenue is amazing value with low taxes. Move quickly on this rare opportunity!
Location
State PA
County Delaware
Area Middletown Twp (10427)
Zoning RESID
Direction West
Rooms
Other Rooms Living Room, Dining Room, Primary Bedroom, Sitting Room, Bedroom 2, Bedroom 3, Bedroom 4, Kitchen, Family Room, Laundry, Utility Room, Bathroom 1, Bathroom 2, Attic
Basement Full, Fully Finished, Heated, Improved, Interior Access, Outside Entrance, Side Entrance, Sump Pump, Walkout Stairs, Water Proofing System
Main Level Bedrooms 3
Interior
Interior Features Attic, Attic/House Fan, Built-Ins, Carpet, Ceiling Fan(s)
Hot Water Electric
Heating Forced Air
Cooling Central A/C
Flooring Carpet, Vinyl, Wood
Equipment Dryer, Oven - Single, Washer, Water Heater
Furnishings No
Fireplace N
Window Features Bay/Bow,Replacement,Screens
Appliance Dryer, Oven - Single, Washer, Water Heater
Heat Source Oil
Laundry Basement, Has Laundry, Hookup, Lower Floor
Exterior
Exterior Feature Patio(s), Porch(es)
Parking Features Additional Storage Area
Garage Spaces 2.0
Fence Partially, Split Rail
Utilities Available Cable TV Available, Phone Available, Sewer Available, Water Available
Water Access N
Roof Type Asphalt
Accessibility None
Porch Patio(s), Porch(es)
Total Parking Spaces 2
Garage Y
Building
Lot Description Front Yard, Landscaping, Rear Yard, SideYard(s)
Story 1
Foundation Stone
Sewer Public Sewer
Water Public
Architectural Style Bungalow
Level or Stories 1
Additional Building Above Grade, Below Grade
Structure Type Cathedral Ceilings
New Construction N
Schools
Middle Schools Springton Lake
High Schools Penncrest
School District Rose Tree Media
Others
Pets Allowed Y
Senior Community No
Tax ID 27-00-00537-00
Ownership Fee Simple
SqFt Source Assessor
Security Features Smoke Detector
Acceptable Financing Cash, Conventional, FHA, VA
Horse Property N
Listing Terms Cash, Conventional, FHA, VA
Financing Cash,Conventional,FHA,VA
Special Listing Condition Standard
Pets Allowed No Pet Restrictions
Read Less

Bought with Norman S Carey • RE/MAX Hometown Realtors



