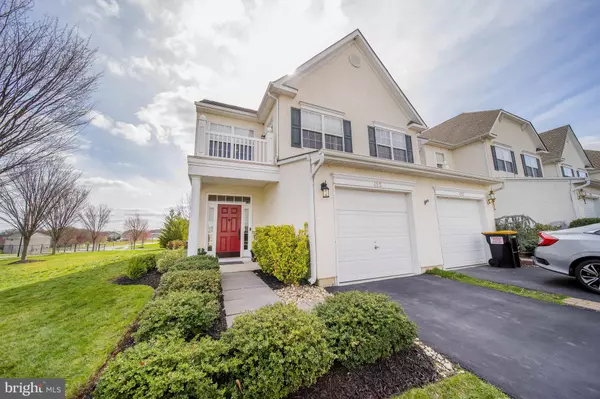For more information regarding the value of a property, please contact us for a free consultation.
423 WILMORE DR Middletown, DE 19734
Want to know what your home might be worth? Contact us for a FREE valuation!

Our team is ready to help you sell your home for the highest possible price ASAP
Key Details
Sold Price $256,000
Property Type Townhouse
Sub Type End of Row/Townhouse
Listing Status Sold
Purchase Type For Sale
Square Footage 1,650 sqft
Price per Sqft $155
Subdivision Willow Grove Mill
MLS Listing ID DENC498784
Sold Date 05/15/20
Style Traditional
Bedrooms 3
Full Baths 2
Half Baths 1
HOA Y/N Y
Abv Grd Liv Area 1,650
Originating Board BRIGHT
Year Built 2008
Annual Tax Amount $2,315
Tax Year 2019
Lot Size 7,405 Sqft
Acres 0.17
Property Description
Visit this home virtually: http://www.vht.com/434052119/IDXS - Welcome to your Home Sweet Home, a premium end-unit townhome on a corner lot, has been Meticulously Maintained, Charmingly Improved with an eye for design, and is Move-In Ready. Great curb appeal nicely landscaped and hardscape with large paver stone walkway. Covered front porch. Stucco inspection completed and remediation almost done. Stucco fully removed on the side and replaced with Vinyl Siding. Minor stucco repair replacement required in other areas on back and front and work completed prior to settlement (rain weather has delayed the work prior to listing date). Upon entry you will notice the Attention to Details. Pictures are like a thousand words so let the pics show you the home and floor plan. Quality home improvements and notable features included: Vinyl Siding Installed on Exterior, Lamanite Wood Flooring in Foyer, Living and Living Room. Crown Molding detailed throughout the home. Tile Flooring in Kitchen and Baths. Stunning Kitchen with granite and backsplash, recessed lighting, stainless appliances, double sink with motion faucet and window with backyard view. Spa like feel in the Master Bath with tiled shower with recessed nook, rainfall shower head, glass doors, double sink granite counter with base vanity, large single mirror with double lights and cute recessed shelf nook. Other full bath is a tub/shower with tiled walls and shelving nook and glass doors, oversized single granite counter with vanity, and cute recessed shelf nook. Newer carpet (2yrs) in Bedrooms and hallway. Beautiful contemporary hall chandelier. Ceiling Fans with lighting in each bedroom. Tranquil Master Bedroom Suite with private balcony and large walk-in closet.Beautiful Dining Area with framed wall molding for architecture design and a chandelier. Family Room with faux framed fireplace with electric fireplace insert (portable) and recessed lighting. The Living Room (combined space with Family Room) is currently used as a Bar Area with a portable bar. A beautiful stamped concrete patio is perfect for relaxing and entertaining or working from home. Location, Location, Location, across the street from Multiple Common Area Parking Lots and Mailboxes. Close to Rt1, Rt13 and down the street from the Christiana Care Emergency Hospital. Sqft provided by Public Records. Room sizes are approx. Home Excluded from HOA. Ring Door bell at door and video of interior of home.
Location
State DE
County New Castle
Area South Of The Canal (30907)
Zoning 23R-3
Rooms
Other Rooms Living Room, Dining Room, Primary Bedroom, Bedroom 2, Bedroom 3, Kitchen, Family Room, Laundry
Interior
Interior Features Attic, Carpet, Ceiling Fan(s), Crown Moldings, Dining Area, Recessed Lighting, Stall Shower, Tub Shower, Upgraded Countertops, Walk-in Closet(s), Wood Floors
Hot Water Natural Gas
Heating Forced Air
Cooling Ceiling Fan(s), Central A/C
Flooring Carpet, Laminated, Tile/Brick, Wood
Equipment Dishwasher, Disposal, Dryer, Microwave, Oven/Range - Gas, Refrigerator, Stainless Steel Appliances, Washer, Water Heater
Appliance Dishwasher, Disposal, Dryer, Microwave, Oven/Range - Gas, Refrigerator, Stainless Steel Appliances, Washer, Water Heater
Heat Source Natural Gas
Exterior
Exterior Feature Patio(s)
Garage Spaces 2.0
Water Access N
Roof Type Shingle
Accessibility None
Porch Patio(s)
Total Parking Spaces 2
Garage N
Building
Lot Description Corner
Story 2
Sewer Public Sewer
Water Public
Architectural Style Traditional
Level or Stories 2
Additional Building Above Grade, Below Grade
New Construction N
Schools
School District Appoquinimink
Others
Senior Community No
Tax ID 23-033.00-095
Ownership Fee Simple
SqFt Source Assessor
Special Listing Condition Standard
Read Less

Bought with Bridget Lane • The Moving Experience Delaware Inc



