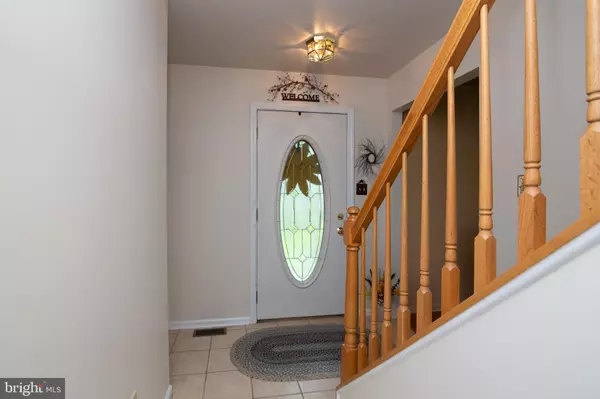For more information regarding the value of a property, please contact us for a free consultation.
751 BLUE GILL RD Oxford, PA 19363
Want to know what your home might be worth? Contact us for a FREE valuation!

Our team is ready to help you sell your home for the highest possible price ASAP
Key Details
Sold Price $311,400
Property Type Single Family Home
Sub Type Detached
Listing Status Sold
Purchase Type For Sale
Square Footage 2,296 sqft
Price per Sqft $135
Subdivision None Available
MLS Listing ID PALA162904
Sold Date 07/24/20
Style Colonial
Bedrooms 4
Full Baths 2
Half Baths 1
HOA Y/N N
Abv Grd Liv Area 2,296
Originating Board BRIGHT
Year Built 1999
Annual Tax Amount $3,637
Tax Year 2019
Lot Size 1.000 Acres
Acres 1.0
Lot Dimensions 0.00 x 0.00
Property Description
Beautiful and well maintained two story colonial style home situated on a wooded country lot offers peace and privacy. The wide front porch and the large back patio are perfect places to relax. The tiled entrance foyer is flanked on one side with a formal dining room and on the adjacent side with a spacious living room. Both rooms feature hardwood floors and a cornerstone gas fireplace in the living room ensures many cozy evenings. The large eat in kitchen has all the amenities including white cabinetry, island with breakfast bar, new gas range, tile floor and roomy pantry. Also, there is a convenient first floor laundry room and a powder room. The 2nd floor boasts a large owners suite complete with a walk-in closet and a 5 piece tile bath with a jetted tub and separate shower. Three additional bedrooms and a full hall bath round out this level. The daylight walkout basement is partially finished including a dry bar and a recreation room. Driveway is freshly paved. The Septic system has been pre certified. Within a mile walk to tranquil water views of the Octorara Reservoir, where many varieties of birds frequent, and activities such as kayaking and fishing are popular. Quick settlement is available.
Location
State PA
County Lancaster
Area Little Britain Twp (10538)
Zoning RESIDENTIAL
Rooms
Other Rooms Dining Room, Primary Bedroom, Bedroom 2, Bedroom 3, Bedroom 4, Kitchen, Family Room, Other
Basement Full, Outside Entrance, Partially Finished
Interior
Interior Features Breakfast Area, Butlers Pantry, Kitchen - Island, Primary Bath(s)
Heating Forced Air
Cooling Central A/C
Fireplaces Number 1
Heat Source Propane - Owned
Laundry Main Floor
Exterior
Parking Features Garage - Side Entry
Garage Spaces 2.0
Water Access N
Accessibility None
Attached Garage 2
Total Parking Spaces 2
Garage Y
Building
Story 2
Sewer On Site Septic
Water Well
Architectural Style Colonial
Level or Stories 2
Additional Building Above Grade, Below Grade
New Construction N
Schools
School District Solanco
Others
Senior Community No
Tax ID 380-77390-0-0000
Ownership Fee Simple
SqFt Source Assessor
Special Listing Condition Standard
Read Less

Bought with Erika L Chase • Beiler-Campbell Realtors-Avondale



