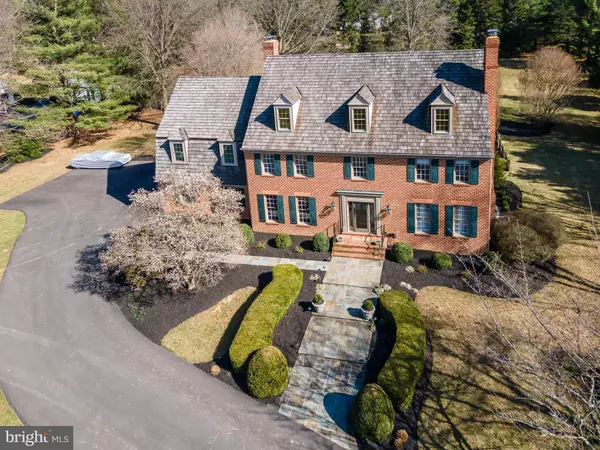For more information regarding the value of a property, please contact us for a free consultation.
13601 STONEBARN LN North Potomac, MD 20878
Want to know what your home might be worth? Contact us for a FREE valuation!

Our team is ready to help you sell your home for the highest possible price ASAP
Key Details
Sold Price $1,575,000
Property Type Single Family Home
Sub Type Detached
Listing Status Sold
Purchase Type For Sale
Square Footage 5,820 sqft
Price per Sqft $270
Subdivision Belvedere
MLS Listing ID MDMC749646
Sold Date 04/30/21
Style Colonial
Bedrooms 5
Full Baths 4
Half Baths 1
HOA Y/N N
Abv Grd Liv Area 4,620
Originating Board BRIGHT
Year Built 1987
Annual Tax Amount $14,392
Tax Year 2020
Lot Size 2.650 Acres
Acres 2.65
Property Description
Look no further! A picture perfect, tree-lined driveway leads you to this beautiful Gosnell built colonial, tucked away on 2.65 acres, offering optimal privacy. Walk-in to this sophisticated home offering over 7,000 square feet of sun-drenched interior space, featuring a grand two story entryway, beautiful hardwood floors and detailed dental moulding which runs throughout the home. The kitchen was fully renovated in 2019 with a generous sized island, custom ceramic backsplash, 5 burner cooktop with double ovens - made fit for your inner chef! Details include slow close custom cabinets, a stainless oversized farm sink, under cabinet lighting, a pot filler and new pendant lighting. The real hub of this level is the light filled family room which has one of three wood burning fireplaces, and flows out to the deck - perfect for entertaining! A wet bar, mudroom with laundry, powder room, and formal dining and living room with a second fireplace complete the first level. The spectacular upper level offers 5 bedrooms with hardwood floors, all with generously sized built-in closets, and 3 renovated full baths that can handle even the busiest of households by access from the main foyer staircase or the more informal rear staircase. The primary suite bathroom has been stunningly renovated and reflects today's modern standards with an open-air double rain head walk-in shower, separate free standing tub made from volcanic limestone, polished chrome finishes, heated marble flooring, double custom vanity, and a separate toilet room. Completing the primary suite is a large walk-in closet, big enough for two. The lower level has been updated and includes an amazing custom full bar with 2 beer coolers, a glass chiller, wine fridge, beer tap, ice maker and double sink. The basement has two seating areas, a wood burning fireplace, a full bath, plenty of entertainment space and a walk out to the private backyard. Extraordinary outdoor space includes a large deck, koi pond and view that seems to go on forever. This is your forever home and has something for everyone! Zoned to own one horse, great flat lot for your future pool, and extended driveway for your car collection. Come see the privacy and charm that Belvedere has to offer. Wootton HS District. No HOA! Open House Sunday 3/28 1-4pm. Any offers will be reviewed Tuesday evening, with a 5pm deadline.
Location
State MD
County Montgomery
Zoning RE2
Rooms
Basement Fully Finished, Walkout Stairs, Windows
Interior
Interior Features Bar, Breakfast Area, Built-Ins, Ceiling Fan(s), Combination Kitchen/Living, Dining Area, Family Room Off Kitchen, Floor Plan - Open, Kitchen - Island, Primary Bath(s), Recessed Lighting, Upgraded Countertops, Walk-in Closet(s), Wood Floors, Additional Stairway, Crown Moldings, Kitchen - Gourmet, Wet/Dry Bar, Window Treatments
Hot Water Electric
Heating Forced Air
Cooling Central A/C
Fireplaces Number 3
Fireplaces Type Wood
Equipment Built-In Microwave, Dishwasher, Disposal, Dryer, Freezer, Icemaker, Range Hood, Refrigerator, Washer, Cooktop, Oven - Double, Oven - Wall, Trash Compactor, Water Heater
Fireplace Y
Appliance Built-In Microwave, Dishwasher, Disposal, Dryer, Freezer, Icemaker, Range Hood, Refrigerator, Washer, Cooktop, Oven - Double, Oven - Wall, Trash Compactor, Water Heater
Heat Source Electric
Laundry Main Floor
Exterior
Parking Features Garage - Side Entry
Garage Spaces 8.0
Water Access N
Accessibility Other
Attached Garage 2
Total Parking Spaces 8
Garage Y
Building
Story 3
Sewer Community Septic Tank, Private Septic Tank
Water Well
Architectural Style Colonial
Level or Stories 3
Additional Building Above Grade, Below Grade
New Construction N
Schools
Elementary Schools Travilah
Middle Schools Robert Frost
High Schools Thomas S. Wootton
School District Montgomery County Public Schools
Others
Senior Community No
Tax ID 160602159344
Ownership Fee Simple
SqFt Source Assessor
Special Listing Condition Standard
Read Less

Bought with Kristy Deal • Compass



