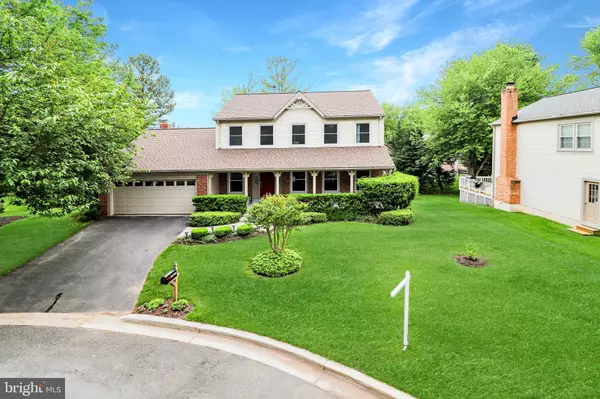For more information regarding the value of a property, please contact us for a free consultation.
10704 BUTTERFLY CT North Potomac, MD 20878
Want to know what your home might be worth? Contact us for a FREE valuation!

Our team is ready to help you sell your home for the highest possible price ASAP
Key Details
Sold Price $755,000
Property Type Single Family Home
Sub Type Detached
Listing Status Sold
Purchase Type For Sale
Square Footage 2,736 sqft
Price per Sqft $275
Subdivision Stonebridge
MLS Listing ID MDMC708602
Sold Date 06/23/20
Style Colonial
Bedrooms 4
Full Baths 3
Half Baths 1
HOA Fees $75/mo
HOA Y/N Y
Abv Grd Liv Area 2,136
Originating Board BRIGHT
Year Built 1984
Annual Tax Amount $7,493
Tax Year 2019
Lot Size 8,422 Sqft
Acres 0.19
Property Description
Check out the 3D tour. This home has all the features buyers are looking for today! Located on a cul-de-sac, in a community with top schools, swimming pool, tennis court and lots of green space. Walk-out basement, renovated kitchen with white quartz counter-top, white shaker-style cabinets, stainless steel appliances, washer and dryer next to the kitchen, new luxury-vinyl-plank flooring, new gray-tone paint, bright white trim, updated bathrooms, rear deck with steps down to the back-yard and lower level stone patio, updated carpet, updated architectural roof shingles, meticulously maintained lawn, front covered patio, brick front, 2 car garage, updated light fixtures, updated faucets, updated windows, with new LED recessed lights, vaulted ceiling, built-in book shelves and wood fireplace in the family room. Contact Charles Kim for more information. 571-758-2995
Location
State MD
County Montgomery
Zoning PD3
Rooms
Basement Walkout Level
Interior
Hot Water Natural Gas
Heating Forced Air
Cooling Central A/C
Fireplaces Number 1
Fireplaces Type Wood
Fireplace Y
Heat Source Natural Gas
Laundry Dryer In Unit, Washer In Unit
Exterior
Exterior Feature Deck(s), Patio(s), Porch(es), Balcony
Parking Features Garage - Front Entry
Garage Spaces 2.0
Water Access N
Accessibility None
Porch Deck(s), Patio(s), Porch(es), Balcony
Attached Garage 2
Total Parking Spaces 2
Garage Y
Building
Story 3
Sewer Public Sewer
Water Public
Architectural Style Colonial
Level or Stories 3
Additional Building Above Grade, Below Grade
New Construction N
Schools
Elementary Schools Stone Mill
Middle Schools Cabin John
High Schools Thomas S. Wootton
School District Montgomery County Public Schools
Others
Senior Community No
Tax ID 160602263264
Ownership Fee Simple
SqFt Source Assessor
Special Listing Condition Standard
Read Less

Bought with Aret Koseian • Compass



