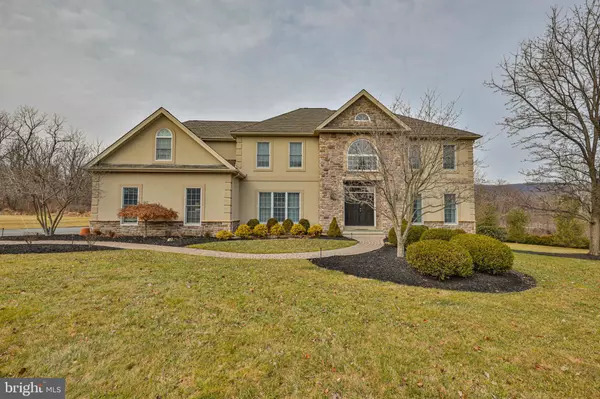For more information regarding the value of a property, please contact us for a free consultation.
1954 OBRIENS CT Bethlehem, PA 18015
Want to know what your home might be worth? Contact us for a FREE valuation!

Our team is ready to help you sell your home for the highest possible price ASAP
Key Details
Sold Price $770,000
Property Type Single Family Home
Sub Type Detached
Listing Status Sold
Purchase Type For Sale
Square Footage 5,849 sqft
Price per Sqft $131
Subdivision Saucon Valley Ridge
MLS Listing ID PANH106060
Sold Date 04/15/20
Style Colonial
Bedrooms 4
Full Baths 3
Half Baths 3
HOA Y/N N
Abv Grd Liv Area 4,849
Originating Board BRIGHT
Year Built 2001
Annual Tax Amount $17,460
Tax Year 2019
Lot Size 2.980 Acres
Acres 2.98
Lot Dimensions 0.00 x 0.00
Property Description
Custom built home in the heart of Saucon Valley with wonderful walking access through the neighborhood, to Hellertown and to the rails to trails combines luxury living and outstanding location. Situated on just under 3 acres this impeccable home welcomes you into a 2 sty foyer with features of hardwood floors, rounded drywall corners and custom moldings throughout the home. Fabulous first floor includes a chef kitchen with state of the art stainless appliances, center island, granite counters and breakfast nook. The 2 sty family room overlooks the extensive Trex deck and private yard. Also on first floor is custom office for 2, formal living room and great laundry, mudroom area access to 3 car garage. 2 staircases to 2nd floor bedrooms with Jack and Jill plus princess suite, huge master suite has incredible bath area, and extra retreat waiting to be a custom closet. Finished basement; bar, rec. room, storage Many upgrades include tankless water heater and new roof.
Location
State PA
County Northampton
Area Lower Saucon Twp (12419)
Zoning R20
Rooms
Other Rooms Living Room, Dining Room, Primary Bedroom, Bedroom 2, Bedroom 3, Bedroom 4, Kitchen, Family Room, Den, Laundry, Recreation Room, Full Bath, Half Bath
Basement Full
Main Level Bedrooms 4
Interior
Interior Features Bar, Dining Area, Kitchen - Eat-In, Kitchen - Gourmet, Kitchen - Island, Pantry, Tub Shower
Hot Water Natural Gas
Heating Baseboard - Electric, Forced Air
Cooling Central A/C
Flooring Hardwood, Carpet, Tile/Brick
Fireplaces Number 2
Equipment Dishwasher, Disposal, Oven/Range - Gas
Fireplace Y
Appliance Dishwasher, Disposal, Oven/Range - Gas
Heat Source Natural Gas
Laundry Main Floor
Exterior
Parking Features Other, Oversized
Garage Spaces 3.0
Water Access N
Roof Type Asphalt
Accessibility None
Attached Garage 3
Total Parking Spaces 3
Garage Y
Building
Story 2
Sewer Public Sewer
Water Public
Architectural Style Colonial
Level or Stories 2
Additional Building Above Grade, Below Grade
New Construction N
Schools
School District Saucon Valley
Others
Senior Community No
Tax ID Q7-11-4K-0719
Ownership Fee Simple
SqFt Source Assessor
Acceptable Financing Cash, Conventional
Listing Terms Cash, Conventional
Financing Cash,Conventional
Special Listing Condition Standard
Read Less

Bought with Non Member • Metropolitan Regional Information Systems, Inc.



