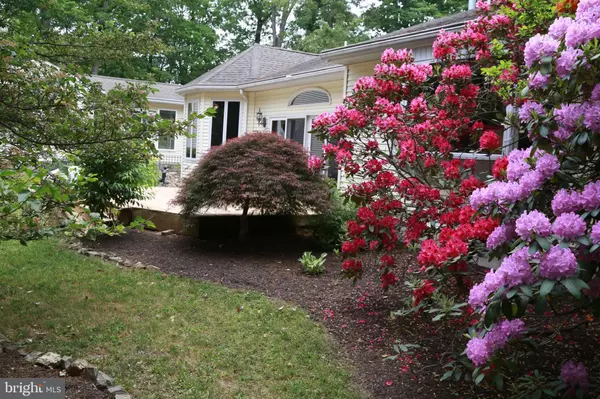For more information regarding the value of a property, please contact us for a free consultation.
7 ACORN DR Bechtelsville, PA 19505
Want to know what your home might be worth? Contact us for a FREE valuation!

Our team is ready to help you sell your home for the highest possible price ASAP
Key Details
Sold Price $470,000
Property Type Single Family Home
Sub Type Detached
Listing Status Sold
Purchase Type For Sale
Square Footage 2,710 sqft
Price per Sqft $173
Subdivision None Available
MLS Listing ID PAMC695346
Sold Date 09/24/21
Style Ranch/Rambler
Bedrooms 3
Full Baths 2
HOA Y/N N
Abv Grd Liv Area 2,510
Originating Board BRIGHT
Year Built 1991
Annual Tax Amount $6,079
Tax Year 2021
Lot Size 1.234 Acres
Acres 1.23
Lot Dimensions 50.00 x 0.00
Property Description
Gorgeous custom built ranch home on Cul-de-sac sitting on 1.23 acres in an idyllic location. Featuring exquisite Cherry Kitchen with a built-in Pantry & Granite Countertops, bump-out Eat-In area with Vaulted ceiling. Formal Dining Room. Front Entrance with Marble floors opens to Sunken Living Room with a gas fireplace. Open 12 foot sliding doors to your Trex-deck patio and Stunning Backyard. Spacious Main Bedroom with custom Bath, Large Den with a wood burning fireplace leading to a newer addition Solarium, Mudroom, 2 car Garage and a Workshop. You will also love Kolbe & Kolbe arch top casement windows, ADT Security System, enhanced WIFI throughout the home and new carpet in all bedrooms. Finished Basement for office or hobby room. Unfinished Areas for plenty of storage space. Private wooded lot offers a hillside setting only minutes from area shopping. This home shows pride of ownership and is ready for you to move in.
Location
State PA
County Montgomery
Area Douglass Twp (10632)
Zoning RESIDENTIAL
Rooms
Other Rooms Living Room, Dining Room, Bedroom 2, Bedroom 3, Kitchen, Family Room, Bedroom 1, Exercise Room, Mud Room, Office, Solarium
Basement Partial
Main Level Bedrooms 3
Interior
Interior Features Breakfast Area, Ceiling Fan(s), Formal/Separate Dining Room, Stall Shower, Window Treatments, Wood Floors, WhirlPool/HotTub
Hot Water Electric
Heating Forced Air
Cooling Central A/C
Flooring Carpet, Hardwood, Marble
Fireplaces Number 2
Fireplaces Type Gas/Propane, Wood
Equipment Built-In Range, Dishwasher, Dryer - Electric, Oven - Self Cleaning, Oven/Range - Electric, Range Hood, Refrigerator, Washer
Fireplace Y
Appliance Built-In Range, Dishwasher, Dryer - Electric, Oven - Self Cleaning, Oven/Range - Electric, Range Hood, Refrigerator, Washer
Heat Source Propane - Leased
Laundry Main Floor
Exterior
Parking Features Garage - Front Entry, Additional Storage Area, Garage Door Opener, Inside Access
Garage Spaces 5.0
Water Access N
Roof Type Architectural Shingle
Accessibility None
Attached Garage 2
Total Parking Spaces 5
Garage Y
Building
Story 1
Sewer On Site Septic
Water Well
Architectural Style Ranch/Rambler
Level or Stories 1
Additional Building Above Grade, Below Grade
Structure Type Dry Wall,Vaulted Ceilings
New Construction N
Schools
School District Boyertown Area
Others
Pets Allowed Y
Senior Community No
Tax ID 32-00-00007-123
Ownership Fee Simple
SqFt Source Assessor
Special Listing Condition Standard
Pets Allowed No Pet Restrictions
Read Less

Bought with Kimberly Berret • Keller Williams Realty Group



