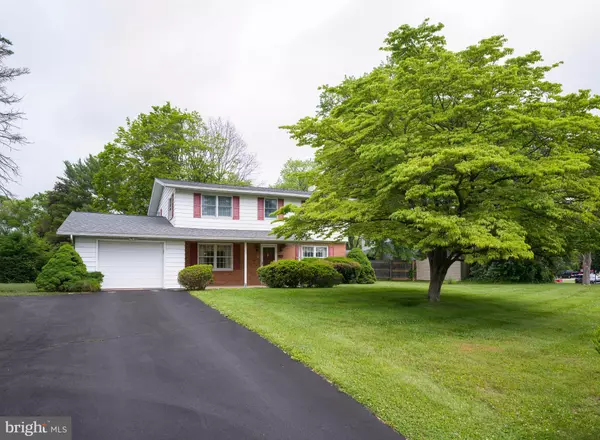For more information regarding the value of a property, please contact us for a free consultation.
1151 THRUSH LN Audubon, PA 19403
Want to know what your home might be worth? Contact us for a FREE valuation!

Our team is ready to help you sell your home for the highest possible price ASAP
Key Details
Sold Price $423,000
Property Type Single Family Home
Sub Type Detached
Listing Status Sold
Purchase Type For Sale
Square Footage 1,970 sqft
Price per Sqft $214
Subdivision None Available
MLS Listing ID PAMC696412
Sold Date 07/29/21
Style Colonial
Bedrooms 4
Full Baths 2
Half Baths 1
HOA Y/N N
Abv Grd Liv Area 1,970
Originating Board BRIGHT
Year Built 1964
Annual Tax Amount $5,699
Tax Year 2020
Lot Size 0.510 Acres
Acres 0.51
Lot Dimensions 155.00 x 0.00
Property Description
Charming family home being sold by the original owners. Many years of happy memories were created in this home and many new ones will be enjoyed by the new owner. Center Hall entry with formal dining room to left accented with crown molding and chair rail. Double window overlooks the spacious front yard and covered porch. To the right of the entry is a generously sized living room with gas fireplace. Cozy up and enjoy! Exposures on each end of the room bring in beautiful natural light. A lovely bay window overlooks the rear yard. From the formal living room enter into the charming kitchen with original wood cabinets. Plenty of space to enjoy informal meals. A quaint family room is open to the kitchen. A perfect spot for enjoying your favorite shows. A wonderful screened in porch is accessible off of the family room-a perfect way to enjoy peaceful evenings outside while protected from the elements. Access to the one car garage and a powder room complete this level of the home. At the top of the stairs is a spacious hall bath with shower tub. Three comfortable family bedrooms on this level with nice natural light and hardwood floors. Two linen closets. Lovely owners suite with private bath. Spacious and welcoming. Lower level will be lots of fun to use in a variety of ways ....game room, workout area, home office. So many options. A large flat backyard will be a fun way to enjoy the outdoors...barbecue, a little football....you name it. Start making your memories in this charming home today.
Location
State PA
County Montgomery
Area Lower Providence Twp (10643)
Zoning RESIDENTIAL
Rooms
Basement Full
Interior
Interior Features Carpet, Curved Staircase, Dining Area, Kitchen - Eat-In, Primary Bath(s), Wood Floors
Hot Water Electric
Heating Baseboard - Electric
Cooling None
Fireplaces Number 1
Fireplaces Type Brick
Equipment Cooktop - Down Draft, Dishwasher, Dryer - Electric, Refrigerator, Washer
Fireplace Y
Appliance Cooktop - Down Draft, Dishwasher, Dryer - Electric, Refrigerator, Washer
Heat Source Electric
Exterior
Parking Features Inside Access
Garage Spaces 1.0
Water Access N
Roof Type Shingle
Accessibility None
Attached Garage 1
Total Parking Spaces 1
Garage Y
Building
Story 3
Sewer Public Sewer
Water Public
Architectural Style Colonial
Level or Stories 3
Additional Building Above Grade, Below Grade
New Construction N
Schools
School District Methacton
Others
Senior Community No
Tax ID 43-00-14887-001
Ownership Fee Simple
SqFt Source Assessor
Acceptable Financing Cash, Conventional
Listing Terms Cash, Conventional
Financing Cash,Conventional
Special Listing Condition Standard
Read Less

Bought with Chris Caine • RE/MAX 2000



