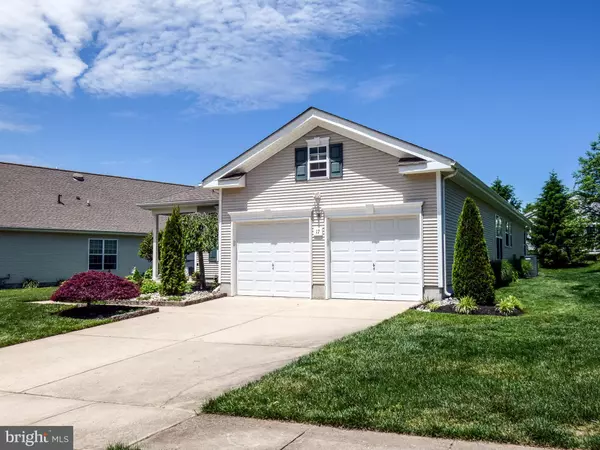For more information regarding the value of a property, please contact us for a free consultation.
17 DANBURY RD Swedesboro, NJ 08085
Want to know what your home might be worth? Contact us for a FREE valuation!

Our team is ready to help you sell your home for the highest possible price ASAP
Key Details
Sold Price $318,000
Property Type Single Family Home
Sub Type Detached
Listing Status Sold
Purchase Type For Sale
Square Footage 2,258 sqft
Price per Sqft $140
Subdivision Four Seasons At Weat
MLS Listing ID NJGL259312
Sold Date 08/28/20
Style Contemporary
Bedrooms 2
Full Baths 2
HOA Fees $280/mo
HOA Y/N Y
Abv Grd Liv Area 2,258
Originating Board BRIGHT
Year Built 2005
Annual Tax Amount $8,808
Tax Year 2019
Lot Size 8,625 Sqft
Acres 0.2
Lot Dimensions 0.00 x 0.00
Property Description
Stunning one-story home in 55+ community with every feature you need and want and then some! Captiva model with bonus sun room. Bright, open floor plan with two bedrooms, two full baths, and a home office/den. Incredible gourmet kitchen with stainless steel appliances, granite counter tops, subway tile backsplash, extra large deep basin sink, 5 burner gas convection range and breakfast bar. Master suite with his and her walk-in closets. Master bath with jacuzzi tub, dual vanities, and walk-in shower with frameless door. Fireplace in family room to cozy up to and sun room to relax and enjoy the rays. More than enough storage with large closets throughout and walk up ventilated loft above the two-car garage. Gorgeous hardwood floors in the main living space and newly installed LED lighting with Lutron dimmers throughout. This home is in pristine condition and shines like a gem. Outdoor space includes a covered porch in the front and patio in the rear. Community amenities include pool, clubhouse, fitness center, shuffleboard, tennis courts, billiards, bocce, horseshoes, space rental, and library. This homes comes with a security system and front entrance is gated.
Location
State NJ
County Gloucester
Area Woolwich Twp (20824)
Zoning RES
Rooms
Other Rooms Dining Room, Primary Bedroom, Bedroom 2, Kitchen, Family Room, Sun/Florida Room, Great Room, Laundry, Office
Main Level Bedrooms 2
Interior
Interior Features Attic, Carpet, Ceiling Fan(s), Floor Plan - Open, Primary Bath(s), Walk-in Closet(s)
Hot Water Natural Gas
Heating Forced Air
Cooling Central A/C
Flooring Carpet, Hardwood, Ceramic Tile
Fireplaces Number 1
Equipment Built-In Microwave, Built-In Range, Dishwasher, Dryer, Disposal, Refrigerator, Stainless Steel Appliances, Washer
Fireplace Y
Appliance Built-In Microwave, Built-In Range, Dishwasher, Dryer, Disposal, Refrigerator, Stainless Steel Appliances, Washer
Heat Source Natural Gas
Laundry Main Floor
Exterior
Exterior Feature Patio(s)
Parking Features Garage - Front Entry, Garage Door Opener
Garage Spaces 6.0
Utilities Available Cable TV
Amenities Available Club House, Billiard Room, Fitness Center, Gated Community, Pool - Outdoor, Shuffleboard, Tennis Courts
Water Access N
Roof Type Pitched,Shingle
Accessibility None
Porch Patio(s)
Attached Garage 2
Total Parking Spaces 6
Garage Y
Building
Story 1
Sewer Public Sewer
Water Public
Architectural Style Contemporary
Level or Stories 1
Additional Building Above Grade, Below Grade
New Construction N
Schools
School District Kingsway Regional High
Others
HOA Fee Include Common Area Maintenance,Pool(s),Recreation Facility,Snow Removal,Trash,Lawn Maintenance
Senior Community Yes
Age Restriction 55
Tax ID 24-00002 18-00008
Ownership Fee Simple
SqFt Source Assessor
Security Features Security Gate,Security System
Acceptable Financing FHA, Cash, Conventional
Listing Terms FHA, Cash, Conventional
Financing FHA,Cash,Conventional
Special Listing Condition Standard
Read Less

Bought with Gwen A Mazzeo • Weichert Realtors-Mullica Hill
GET MORE INFORMATION




