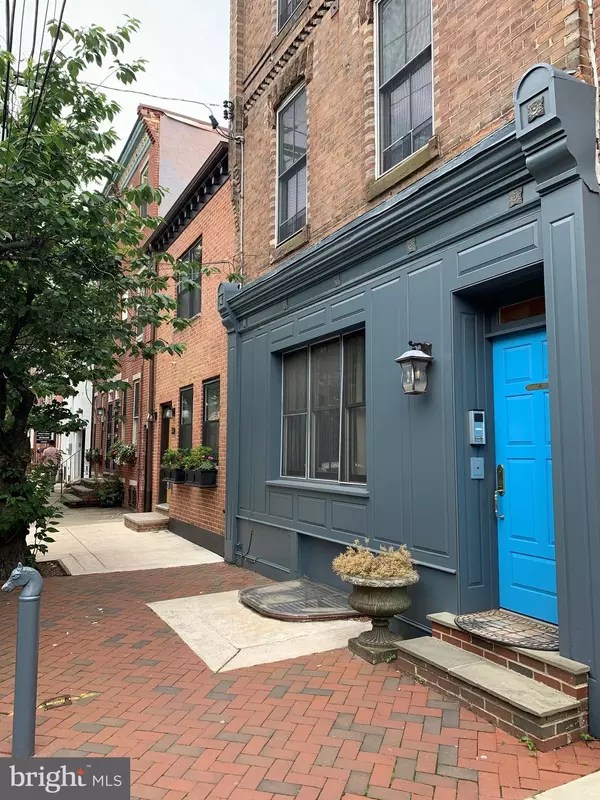For more information regarding the value of a property, please contact us for a free consultation.
334 MONROE ST #1 Philadelphia, PA 19147
Want to know what your home might be worth? Contact us for a FREE valuation!

Our team is ready to help you sell your home for the highest possible price ASAP
Key Details
Sold Price $350,000
Property Type Condo
Sub Type Condo/Co-op
Listing Status Sold
Purchase Type For Sale
Square Footage 1,140 sqft
Price per Sqft $307
Subdivision Queen Village
MLS Listing ID PAPH2026884
Sold Date 12/22/21
Style Bi-level,Traditional
Bedrooms 2
Full Baths 2
Condo Fees $160/mo
HOA Y/N N
Abv Grd Liv Area 636
Originating Board BRIGHT
Year Built 1900
Annual Tax Amount $3,481
Tax Year 2021
Lot Dimensions 0.00 x 0.00
Property Description
Newly Renovated Bi Level Townhouse. Walk in through the first floor living room and kitchen area which has brand new quartz countertops and black appliances. Refrigerator has icemaker and the stove has 5 burners. Continue through the living room/kitchen area to a newly renovated hall bath filled with natural light with new wall tile, fixtures and vanity. The rear of the house can be an office, bedroom or den. Plenty of windows, showcasing the rear patio which is private and perfect for grilling, chilling or an herb garden. Newly re-finished oak hardwood floors flow throughout the first floor, along with tall ceilings and plenty of recessing lighting.
Head down to the lower level which is a large open space for either master bedroom or another living room space. More recessed lights, windows and a completely renovated master bath with double vanity, bright subway tiles along with a laundry closet. Central AC, cable and phone jacks through-out. Walking distance to all Queen Village and South Street along with specialty shops and many restaurants, Penn's Landing Waterfront. Close to public transportation & easy access to the I-95 Corridor and NJ. Located in the MEREDETH SCHOOL CATCHMENT.
Location
State PA
County Philadelphia
Area 19147 (19147)
Zoning RM1
Direction North
Rooms
Basement Fully Finished
Main Level Bedrooms 1
Interior
Interior Features Breakfast Area, Ceiling Fan(s)
Hot Water Electric
Heating Forced Air
Cooling Central A/C
Flooring Hardwood, Ceramic Tile, Vinyl
Equipment Dishwasher, Disposal, Dryer - Gas, Oven/Range - Gas, Refrigerator, Washer, Water Heater
Furnishings No
Fireplace N
Appliance Dishwasher, Disposal, Dryer - Gas, Oven/Range - Gas, Refrigerator, Washer, Water Heater
Heat Source Natural Gas
Laundry Lower Floor
Exterior
Amenities Available None
Water Access N
Accessibility 2+ Access Exits
Garage N
Building
Story 2
Foundation Concrete Perimeter, Stone
Sewer Public Sewer
Water Public
Architectural Style Bi-level, Traditional
Level or Stories 2
Additional Building Above Grade, Below Grade
New Construction N
Schools
Elementary Schools Meredith William
School District The School District Of Philadelphia
Others
Pets Allowed Y
HOA Fee Include Common Area Maintenance
Senior Community No
Tax ID 888021674
Ownership Condominium
Acceptable Financing Cash, Conventional, FHA, VA, Negotiable
Listing Terms Cash, Conventional, FHA, VA, Negotiable
Financing Cash,Conventional,FHA,VA,Negotiable
Special Listing Condition Standard
Pets Allowed No Pet Restrictions
Read Less

Bought with Nicholas Keenan • Compass RE



