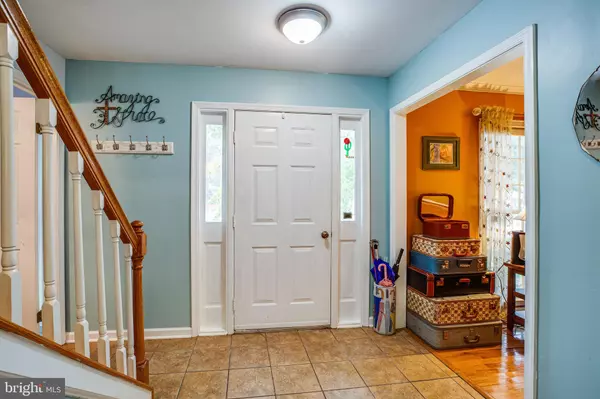For more information regarding the value of a property, please contact us for a free consultation.
613 MAPLE GROVE DR Fredericksburg, VA 22407
Want to know what your home might be worth? Contact us for a FREE valuation!

Our team is ready to help you sell your home for the highest possible price ASAP
Key Details
Sold Price $440,000
Property Type Single Family Home
Sub Type Detached
Listing Status Sold
Purchase Type For Sale
Square Footage 2,720 sqft
Price per Sqft $161
Subdivision Maple Grove
MLS Listing ID VASP2000133
Sold Date 11/24/21
Style Colonial
Bedrooms 5
Full Baths 3
Half Baths 1
HOA Y/N N
Abv Grd Liv Area 1,836
Originating Board BRIGHT
Year Built 1987
Annual Tax Amount $2,237
Tax Year 2021
Lot Size 0.270 Acres
Acres 0.27
Property Description
PRISTINE 3 finished level sunlight filled colonial with upgrades galore to include gleaming hardwood floors, ceramic tile, recessed lights, chair rail, crown moulding & wainscoting. 5 bedrooms and 3 baths. Gourmet kitchen includes double wall oven including convection oven, custom tiled backsplash, corian tops, island, additional cabinet lighting, eat in kitchen leading to sunroom overlooking rear fenced yard and deck. Main level also includes a half bath, large LR & FR with wood burning fireplace with blower. Main level walk in laundry room with custom shelving. 4 large upstairs bedrooms and 2 full baths noting the private quarters with its own amazing luxury bathroom to include a large walk in shower, slipper tub, quartz vanity top and double closets. The basement includes the 5th bedroom with a large walk in closet, additional full bath, game room area or additional FR and side staired exit leading to 1 and car garage with additional rear storage and 2nd refrigerator. Oversized concrete driveway with plenty of room for boat or RV storage, if desired. Close to I95, VRE, shopping & schools. Recent upgrades include light fixtures, brand new hot water heater, roof and HVAC 2 years of age, some new flooring in the basement. NO HOA! Home has high speed internet. TRULY A MUST SEE!
Location
State VA
County Spotsylvania
Zoning R1
Rooms
Basement Side Entrance, Fully Finished
Interior
Interior Features Ceiling Fan(s), Window Treatments
Hot Water Electric
Heating Heat Pump(s)
Cooling Central A/C, Ceiling Fan(s)
Fireplaces Number 1
Fireplaces Type Screen, Wood
Equipment Built-In Microwave, Cooktop, Dishwasher, Disposal, Refrigerator, Icemaker, Oven - Wall
Fireplace Y
Appliance Built-In Microwave, Cooktop, Dishwasher, Disposal, Refrigerator, Icemaker, Oven - Wall
Heat Source Electric
Laundry Main Floor
Exterior
Exterior Feature Deck(s)
Parking Features Garage - Front Entry
Garage Spaces 1.0
Fence Rear
Water Access N
Accessibility None
Porch Deck(s)
Attached Garage 1
Total Parking Spaces 1
Garage Y
Building
Story 3
Foundation Permanent
Sewer Public Sewer
Water Public
Architectural Style Colonial
Level or Stories 3
Additional Building Above Grade, Below Grade
New Construction N
Schools
Elementary Schools Salem
Middle Schools Chancellor
High Schools Chancellor
School District Spotsylvania County Public Schools
Others
Senior Community No
Tax ID 23E5-291-
Ownership Fee Simple
SqFt Source Assessor
Special Listing Condition Standard
Read Less

Bought with Robert Washington IV • Belcher Real Estate, LLC.



