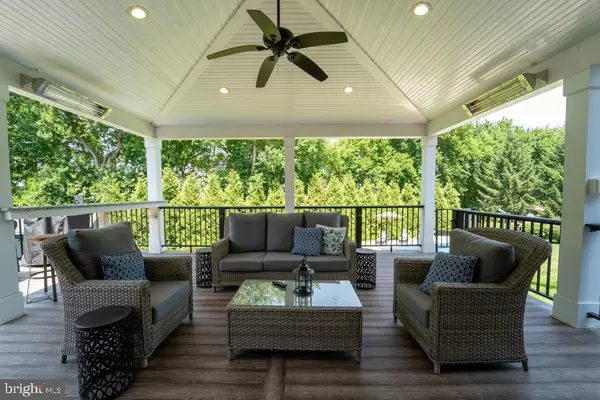For more information regarding the value of a property, please contact us for a free consultation.
315 BUNKER HOLLOW RD Doylestown, PA 18901
Want to know what your home might be worth? Contact us for a FREE valuation!

Our team is ready to help you sell your home for the highest possible price ASAP
Key Details
Sold Price $699,000
Property Type Single Family Home
Sub Type Detached
Listing Status Sold
Purchase Type For Sale
Square Footage 3,818 sqft
Price per Sqft $183
Subdivision The Estates Of Doylestown
MLS Listing ID PABU500686
Sold Date 08/31/20
Style Colonial
Bedrooms 4
Full Baths 3
Half Baths 1
HOA Y/N N
Abv Grd Liv Area 3,818
Originating Board BRIGHT
Year Built 1988
Annual Tax Amount $7,390
Tax Year 2020
Lot Dimensions 86.00 x 150.00
Property Description
Sophisticated & spacious w upgrades, amenities & stunning features! On a large-premium, professionally landscaped lot in sought after Estates of Doylestown, this home is a 10! Upon entering this stunning 4 bedroom, 3.5 bath home, you can't help but begin planning where to put your furniture. Natural light streams thru the home w large, custom Pella foyer window, handcrafted staircase, & gleaming hardwood floors. 1st floor study invites you to work in a bright and view-filled setting complete w shiplap paneling & rustic vinyl Coretec flooring. Calling your name is the lovely living room w floor to ceiling windows, crown molding which is carried into an elegant dining room w Brazilian Chestnut wood flooring & bay window, giving both depth & warmth to this space. Breathtaking State of the Art Chefs Kitchen w coffee/breakfast station, top-of-the-line stainless steel appliances, including a 6- burner Wolf range. This is a kitchen suited for a professional chef, and will fuel the meals for all the family gatherings. Great open floor plan to the family room w a stone wall including gas fireplace & sliding door giving access to the show stopping massive covered deck w tv and heat! Wow, spend endless nights on this wonderful outdoor elevated deck which overlooks your new firepit area, in-ground pool, & yard space! This area gives you the opportunity to be a part of it all. 2nd floor is complete w all 4 large bedrooms including the Master w 2 wic & gorgeous spa like Master bath. Additional bedrooms have great space, large closets & share an updated hall bath. W over 1000 sq ft, the full-finished walkout basement offers something special for everyone to enjoy & is truly cool space. 2nd fireplace, wet bar, second office, storage, 3rd full bath & brightly lit, well designed laundry area. Ready, set, go, this home will not last w all it has to offer.
Location
State PA
County Bucks
Area Doylestown Twp (10109)
Zoning R2B
Rooms
Other Rooms Living Room, Dining Room, Primary Bedroom, Bedroom 2, Bedroom 3, Bedroom 4, Kitchen, Family Room, Foyer, Breakfast Room, Office, Recreation Room, Storage Room, Bathroom 1, Primary Bathroom
Basement Full, Daylight, Partial, Fully Finished, Heated, Improved, Rear Entrance, Walkout Level
Interior
Interior Features Bar, Breakfast Area, Carpet, Ceiling Fan(s), Chair Railings, Combination Dining/Living, Crown Moldings, Dining Area, Family Room Off Kitchen, Floor Plan - Open, Formal/Separate Dining Room, Kitchen - Eat-In, Kitchen - Gourmet, Primary Bath(s), Recessed Lighting, Skylight(s), Bathroom - Soaking Tub, Bathroom - Tub Shower, Upgraded Countertops, Wainscotting, Walk-in Closet(s), Window Treatments, Wood Floors
Hot Water Natural Gas
Heating Forced Air, Central
Cooling Central A/C
Flooring Hardwood, Carpet, Tile/Brick, Vinyl
Fireplaces Number 1
Fireplaces Type Stone, Wood
Equipment Built-In Microwave, Dishwasher, Disposal, Dryer, Exhaust Fan, Oven - Wall, Refrigerator, Washer, Water Heater
Fireplace Y
Appliance Built-In Microwave, Dishwasher, Disposal, Dryer, Exhaust Fan, Oven - Wall, Refrigerator, Washer, Water Heater
Heat Source Natural Gas
Laundry Basement, Lower Floor
Exterior
Parking Features Garage - Side Entry
Garage Spaces 10.0
Pool In Ground, Heated
Water Access N
Roof Type Shingle
Accessibility None
Attached Garage 2
Total Parking Spaces 10
Garage Y
Building
Lot Description SideYard(s), Rear Yard, Premium, Open, Front Yard
Story 2
Sewer Public Sewer
Water Public
Architectural Style Colonial
Level or Stories 2
Additional Building Above Grade, Below Grade
Structure Type Dry Wall
New Construction N
Schools
School District Central Bucks
Others
Senior Community No
Tax ID 09-018-005
Ownership Fee Simple
SqFt Source Assessor
Special Listing Condition Standard
Read Less

Bought with Lisa L Fallon • BHHS Fox & Roach-Doylestown



