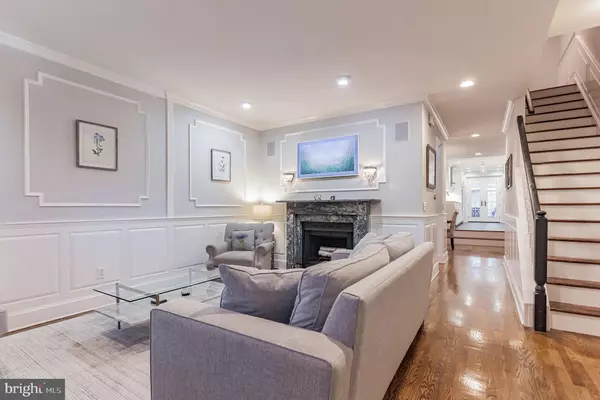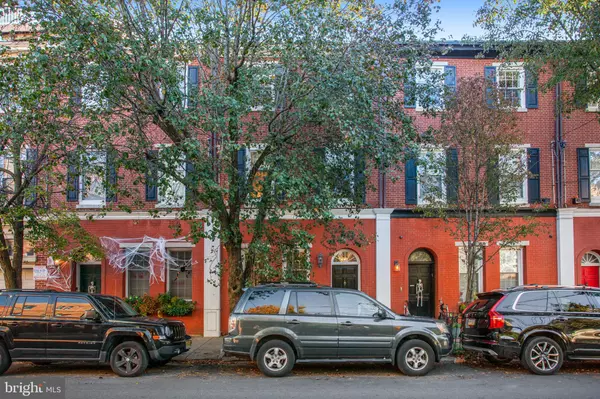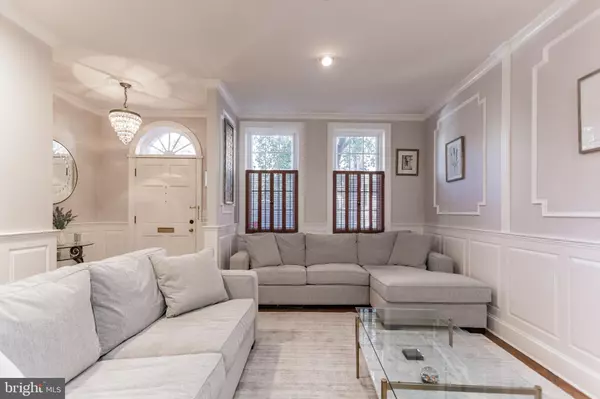For more information regarding the value of a property, please contact us for a free consultation.
733 S 2ND ST Philadelphia, PA 19147
Want to know what your home might be worth? Contact us for a FREE valuation!

Our team is ready to help you sell your home for the highest possible price ASAP
Key Details
Sold Price $915,000
Property Type Townhouse
Sub Type Interior Row/Townhouse
Listing Status Sold
Purchase Type For Sale
Square Footage 3,215 sqft
Price per Sqft $284
Subdivision Queen Village
MLS Listing ID PAPH2042136
Sold Date 01/14/22
Style Straight Thru
Bedrooms 4
Full Baths 2
Half Baths 1
HOA Y/N N
Abv Grd Liv Area 3,215
Originating Board BRIGHT
Year Built 1915
Annual Tax Amount $11,376
Tax Year 2021
Lot Size 1,295 Sqft
Acres 0.03
Lot Dimensions 18.50 x 70.00
Property Description
Pristine and Perfect New Listing located in the Heart of Queen Village - Meredith School District with over 3200 Sq. Ft. of Pure Living Space and 70 Ft deep. This 3 Story 4 Bedroom 2.5 Bath home with its fabulous layout features High Ceilings, Hardwood Floors throughout, Pennsylvania Blue Marble Fireplace, Formal Dining Room, Crystal Chandeliers, Newer Custom Cooks Kitchen, Spacious Bedrooms including an Incredible Master Suite with Loft Area and Work from Home Office, Built in Speakers, Garden with Side Breezeway, Deck and Full Basement with Tons and Tons of Storage Space. 1st Floor: WOW First Impressions. Enter into a Gorgeous and Elegant Living Room with Wonderful Natural light, Refinished Hardwood Floors, Wainscoting surround and a Stunning Pennsylvania Blue Marble Wood Burning/Gas Fireplace with Sconces above. Nice Marble Powder Room and a Formal Dining Room opening onto an Amazing & Light Filled Totally Remolded Custom Kitchen with no expense spared. This Stunning Kitchen has it all - Wellborn Cabinets with pull out pantries, Waterfall Quartz Countertops, Glass Backsplash and all Top-of-the-Line appliances including Wolf Double Ovens, Wolf Built-in induction Cooktop, Wolf Built in Microwave drawer, Subzero Refrigerator, Wine Refrigerator and Trash Compactor. Large Pella French Doors lead to the private Garden Area with Side Breezeway. 2nd Floor: Spacious Rear Bedroom with Great Morning Light, Hardwood Floors and a Shiplap featured Wall. Middle Bedroom is a good size with Hardwood Floors and Good Closet Space. The Hall area has a Tastefully done Full Guest Bath with Double Quartz Vanity and a Laundry Room. Sizable Front Bedroom/Family Room with Nice Views, Hardwood Floors plus an Entire Wall of Custom Built in Bookshelves. Next Level: Straight Stairs lead to a Wonderful and New Private Deck and 2 doors opening into a Fabulous and Oversized Private Master Suite with Sunrises and Sunsets, Souring Ceilings, Hardwood Floors, many Custom-Built ins, Sitting Room/Office and a Huge Loft Area with Incredible amounts of Storage Space. Enormous Spa Bath with Frameless Glass Shower, Expansive Double Quartz Vanity and Jacuzzi. Basement: Unbelievable Space, Space, and more Space with High ceilings and Lots of Shelving. Just waiting to be finished. This is a Wonderful and Rarely offered home with Many Newer upgrades throughout. The Neighborhood - Queen Village: Simply the best with everything you may need or want including Restaurants, Café's, Playgrounds and Dog Parks. Schedule your appointment today you will not be disappointed.
Location
State PA
County Philadelphia
Area 19147 (19147)
Zoning RM1
Rooms
Other Rooms Living Room, Dining Room, Primary Bedroom, Bedroom 2, Bedroom 3, Kitchen, Bedroom 1, Laundry, Loft, Other, Office, Storage Room, Bathroom 1, Primary Bathroom, Half Bath
Basement Full, Unfinished
Interior
Hot Water Natural Gas
Heating Forced Air
Cooling Central A/C
Fireplaces Number 1
Equipment Built-In Microwave, Built-In Range, Compactor, Cooktop, Dishwasher, Disposal, Dryer - Front Loading, Exhaust Fan, Extra Refrigerator/Freezer, Icemaker, Oven - Self Cleaning, Range Hood, Refrigerator, Stainless Steel Appliances, Trash Compactor, Washer - Front Loading, Water Heater
Fireplace Y
Appliance Built-In Microwave, Built-In Range, Compactor, Cooktop, Dishwasher, Disposal, Dryer - Front Loading, Exhaust Fan, Extra Refrigerator/Freezer, Icemaker, Oven - Self Cleaning, Range Hood, Refrigerator, Stainless Steel Appliances, Trash Compactor, Washer - Front Loading, Water Heater
Heat Source Natural Gas
Laundry Has Laundry, Dryer In Unit, Washer In Unit, Upper Floor
Exterior
Water Access N
Accessibility None
Garage N
Building
Story 3
Foundation Stone
Sewer Public Sewer
Water Public
Architectural Style Straight Thru
Level or Stories 3
Additional Building Above Grade, Below Grade
New Construction N
Schools
School District The School District Of Philadelphia
Others
Senior Community No
Tax ID 023101630
Ownership Fee Simple
SqFt Source Assessor
Special Listing Condition Standard
Read Less

Bought with Patrick M Conway • BHHS Fox & Roach-Center City Walnut



