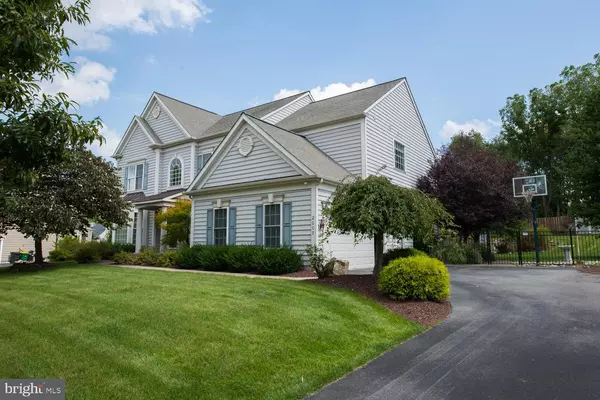For more information regarding the value of a property, please contact us for a free consultation.
2003 PEMBROOKE DR Macungie, PA 18062
Want to know what your home might be worth? Contact us for a FREE valuation!

Our team is ready to help you sell your home for the highest possible price ASAP
Key Details
Sold Price $631,000
Property Type Single Family Home
Sub Type Detached
Listing Status Sold
Purchase Type For Sale
Square Footage 5,341 sqft
Price per Sqft $118
Subdivision Graymoor
MLS Listing ID PALH2000904
Sold Date 10/29/21
Style Colonial
Bedrooms 4
Full Baths 3
Half Baths 1
HOA Y/N N
Abv Grd Liv Area 3,675
Originating Board BRIGHT
Year Built 2006
Annual Tax Amount $10,025
Tax Year 2021
Lot Dimensions 100.36 x 136.90
Property Description
Don't miss this amazing property that sits on a private lot in East Penn SD. As soon as you enter the home you will notice the premium trim package that includes crown molding and shadow box wainscoting making a statement along with gleaming cherry floors. The gourmet kitchen is a cooks dream with an abundance of granite counter space, a fabulous large center island, and tile backsplash. The family room has a vaulted ceiling , large windows and fireplace. Tucked away behind the family room is a nicely sized office. Upstairs are 3 bedrooms, one with and its own bath and the other 2 share a Jack and Jill bath. The master is an oversized suite with a tray ceiling, walk in closet and well appointed bath. The basement needs a few finishing touches and adds an additional 1500 sq ft rec room. Outside relax by the custom pool or watch your favorite show under the pergola. Nine-foot basement ceilings, a shed, fenced yard and attached garage add to this fantastic home. HIGHEST AND BEST 9/14 1PM
Location
State PA
County Lehigh
Area Lower Macungie Twp (12311)
Zoning SR
Rooms
Other Rooms Living Room, Dining Room, Primary Bedroom, Bedroom 2, Bedroom 3, Bedroom 4, Kitchen, Family Room, Den, Basement, Laundry, Primary Bathroom, Full Bath, Half Bath
Basement Outside Entrance, Partially Finished
Interior
Hot Water Natural Gas
Heating Forced Air
Cooling Central A/C
Fireplaces Number 1
Heat Source Natural Gas
Exterior
Parking Features Garage - Side Entry
Garage Spaces 2.0
Pool Heated, In Ground
Water Access N
Roof Type Asphalt,Fiberglass
Accessibility None
Attached Garage 2
Total Parking Spaces 2
Garage Y
Building
Story 2
Foundation Other
Sewer Public Sewer
Water Public
Architectural Style Colonial
Level or Stories 2
Additional Building Above Grade, Below Grade
New Construction N
Schools
School District East Penn
Others
Senior Community No
Tax ID 547425990126-00001
Ownership Fee Simple
SqFt Source Assessor
Special Listing Condition Standard
Read Less

Bought with James L. Samois • Keller Williams Real Estate - Allentown



