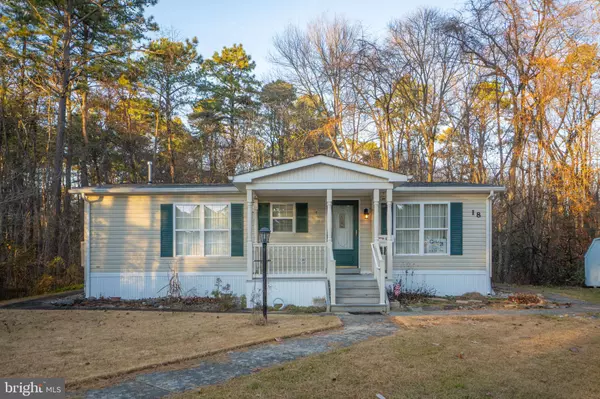For more information regarding the value of a property, please contact us for a free consultation.
18 SKYLINE DRIVE Sicklerville, NJ 08081
Want to know what your home might be worth? Contact us for a FREE valuation!

Our team is ready to help you sell your home for the highest possible price ASAP
Key Details
Sold Price $110,500
Property Type Manufactured Home
Sub Type Manufactured
Listing Status Sold
Purchase Type For Sale
Subdivision Shenandoah Village
MLS Listing ID NJCD2013478
Sold Date 03/24/22
Style Ranch/Rambler
Bedrooms 2
Full Baths 2
HOA Y/N N
Originating Board BRIGHT
Land Lease Amount 674.0
Land Lease Frequency Monthly
Year Built 1995
Tax Year 2021
Property Description
Move right in to this attractive 1-story home in Shenandoah Village. Outside features include a comfortable front porch, nicely secluded back yard, off street parking and a great location. Step into the nice living room with cathedral type ceiling and continue your tour from there. Nicely equipped kitchen with breakfast bar, separate dining area and two bedrooms. The Master bedroom includes a full bath and walk in closet. Laundry area features a full size washer and dryer. Updates include new 30 year roof in 2021, new central air in April 2020, and newer outside storage shed.
Enjoy Shenandoah Village and all the amenities it offers as a premium 55+ community.
Monthly ground rent of $674.33 covers common area maintenance, street snow removal, trash and recycling, community pool, club house, billiard room, reading room, gathering hall, shuffleboard, fitness area and more. Schedule your visit today!
Location
State NJ
County Camden
Area Gloucester Twp (20415)
Zoning RES
Rooms
Other Rooms Living Room, Dining Room, Bedroom 2, Kitchen, Bedroom 1
Main Level Bedrooms 2
Interior
Interior Features Carpet, Combination Kitchen/Dining, Entry Level Bedroom, Skylight(s), Tub Shower, Walk-in Closet(s)
Hot Water Natural Gas
Heating Forced Air
Cooling Central A/C
Flooring Carpet, Tile/Brick, Vinyl
Equipment Built-In Microwave, Built-In Range, Dishwasher, Dryer, Microwave, Oven/Range - Electric, Refrigerator, Stove, Washer, Water Heater
Furnishings Partially
Appliance Built-In Microwave, Built-In Range, Dishwasher, Dryer, Microwave, Oven/Range - Electric, Refrigerator, Stove, Washer, Water Heater
Heat Source Natural Gas
Laundry Dryer In Unit, Has Laundry, Washer In Unit
Exterior
Exterior Feature Porch(es)
Water Access N
View Trees/Woods
Accessibility None
Porch Porch(es)
Garage N
Building
Lot Description Backs to Trees, Private
Story 1
Foundation None
Sewer Public Sewer
Water Public
Architectural Style Ranch/Rambler
Level or Stories 1
Additional Building Above Grade
New Construction N
Schools
School District Black Horse Pike Regional Schools
Others
Senior Community Yes
Age Restriction 55
Tax ID NO TAX RECORD
Ownership Land Lease
SqFt Source Estimated
Acceptable Financing Cash
Listing Terms Cash
Financing Cash
Special Listing Condition Standard
Read Less

Bought with Rhoda Harper • Sell All Properties LLC Realty
GET MORE INFORMATION




