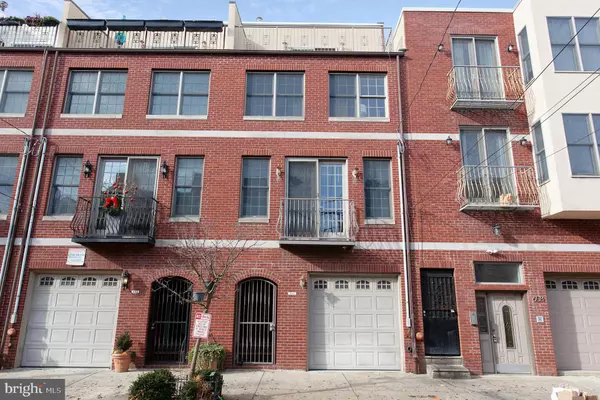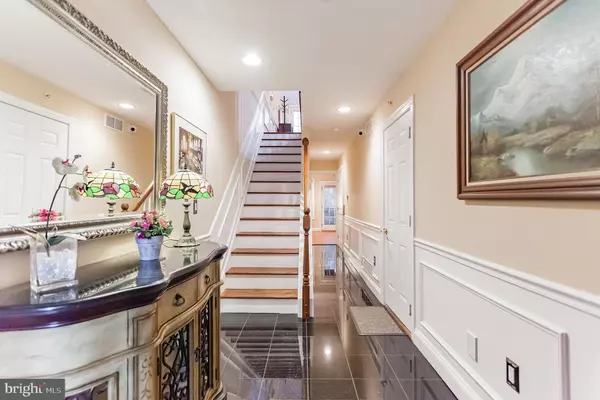For more information regarding the value of a property, please contact us for a free consultation.
610 S HANCOCK ST Philadelphia, PA 19147
Want to know what your home might be worth? Contact us for a FREE valuation!

Our team is ready to help you sell your home for the highest possible price ASAP
Key Details
Sold Price $1,250,000
Property Type Townhouse
Sub Type Interior Row/Townhouse
Listing Status Sold
Purchase Type For Sale
Square Footage 3,200 sqft
Price per Sqft $390
Subdivision Queen Village
MLS Listing ID PAPH2061156
Sold Date 03/07/22
Style Straight Thru
Bedrooms 4
Full Baths 4
Half Baths 1
HOA Y/N N
Abv Grd Liv Area 3,200
Originating Board BRIGHT
Year Built 2008
Annual Tax Amount $16,707
Tax Year 2021
Lot Size 1,126 Sqft
Acres 0.03
Lot Dimensions 17.33 x 65.00
Property Description
Welcome to Luxurious Living in the City – Meredith School District with Garage Parking. This One is Sure to Check all your Boxes. Built in 2008 this was the Developers Private Custom Built Home with Over 4000 sq ft of Pure Living Space and a fabulous and functional layout. 4 Story -4 Bedroom, 4.5 Bath with an Open Concept, Elevator, Solid Cherry Hardwood Floors Throughout, Beautiful Custom Woodwork, Spacious Bedrooms, High Ceilings, Magnificent Custom Kitchen with a Center Island + a Separate Expansive Breakfast/Work Area. High-end Appliances, Lavish Baths, Two Private Decks, Juliette Balcony, Private Yard & Completely Finished Basement.
1st Fl. - Enter into a Spacious Marble Foyer Area with a 4-Stop Side Elevator. Private Den/Office or Au pair Suite with Beautiful Marble Bath, 2 Large Windows and Custom French Doors Leading to a Sizable Garden Area.
2nd Fl. - Beautiful Oak Stairs lead to the WOW – Take It All In – A Huge, Completely Open Dining Area with an Entire Wall of Windows Leading to a Private Deck and a Side Powder Room. The East Facing Living Room/Kitchen is Unbelievable with Incredible Morning Light from it's All Glass Windows and Doors.
Kitchen: A True Cooks Kitchen. Starting with its' Expansive 4 Seat Breakfast/Workspace area. All 42in Solid Wood Cabinets, Top of the Line Stainless Steel Viking Professional Series Appliance Package with Industrial Hood Range. Tons of Grade 5 Custom Granite Marble with Bull Nose Finish and another Middle Island.
3rd Fl. - 2 Spacious Bedrooms with Wonderful Natural Light. The Rear Bedroom is a Private Suite with a Full Marble Spa Bath, Jacuzzi Tub and a Custom Vanity.
Front Bedroom: Enjoy the Morning Light in the Sizable Front Bedroom with Double Closets. The Hall Area has a Beautiful Large Bath with Frameless Glass Shower and Separate Laundry Room with Side-by-Side Bosch Washer/Dryer.
Top Level – Incredibly Designed Light Filled Master Suite. Unbelievable and Private with Hardwood Floors, Corner Fireplace and Large Walk-Out Deck. Huge Walk-in-Closet with Custom Built-ins and a Luxurious Full Bath the Size of an Average Bedroom with Double Windows, Tons of Marble, Jacuzzi Tub, Frameless Glass Shower, Custom Vanity + a Separate Make-Up/Dressing Area.
Lower Level – Use Your Imagination on this Floor. 2 Separate Finished Rooms with High Ceilings. Incredible Flexible Space.
This is a Beautiful Home with no Expense Spared and Conveniently Located to all Queen Village and Society Hill has to offer. Easy to Show. Schedule Your Appointment Today. You Will Not Be Disappointed!
Location
State PA
County Philadelphia
Area 19147 (19147)
Zoning CMX2
Rooms
Basement Fully Finished
Main Level Bedrooms 1
Interior
Interior Features Breakfast Area, Built-Ins, Ceiling Fan(s), Chair Railings, Combination Kitchen/Living, Crown Moldings, Dining Area, Elevator, Entry Level Bedroom, Family Room Off Kitchen, Floor Plan - Open, Formal/Separate Dining Room, Intercom, Kitchen - Eat-In, Kitchen - Island, Kitchen - Table Space, Pantry, Recessed Lighting, Bathroom - Soaking Tub, Bathroom - Stall Shower, Bathroom - Tub Shower, Upgraded Countertops, Wainscotting, Walk-in Closet(s), Central Vacuum, Water Treat System, Wet/Dry Bar, Window Treatments, Wood Floors, Sprinkler System
Hot Water Natural Gas
Heating Forced Air
Cooling Central A/C
Fireplaces Number 2
Fireplaces Type Gas/Propane
Equipment Built-In Microwave, Built-In Range, Central Vacuum, Commercial Range, Cooktop, Dishwasher, Disposal, Dryer - Gas, Energy Efficient Appliances, Exhaust Fan, Extra Refrigerator/Freezer, Intercom, Oven - Self Cleaning, Range Hood, Stainless Steel Appliances, Washer, Water Heater
Furnishings No
Fireplace Y
Window Features Insulated,Screens
Appliance Built-In Microwave, Built-In Range, Central Vacuum, Commercial Range, Cooktop, Dishwasher, Disposal, Dryer - Gas, Energy Efficient Appliances, Exhaust Fan, Extra Refrigerator/Freezer, Intercom, Oven - Self Cleaning, Range Hood, Stainless Steel Appliances, Washer, Water Heater
Heat Source Natural Gas
Laundry Upper Floor
Exterior
Parking Features Built In, Inside Access
Garage Spaces 1.0
Water Access N
Accessibility Elevator
Attached Garage 1
Total Parking Spaces 1
Garage Y
Building
Story 4
Foundation Concrete Perimeter
Sewer Public Sewer
Water Public
Architectural Style Straight Thru
Level or Stories 4
Additional Building Above Grade, Below Grade
New Construction N
Schools
School District The School District Of Philadelphia
Others
Senior Community No
Tax ID 023097520
Ownership Fee Simple
SqFt Source Assessor
Security Features Intercom,Exterior Cameras,Security System,Sprinkler System - Indoor
Horse Property N
Special Listing Condition Standard
Read Less

Bought with CONNOR GORMAN • KW Empower



