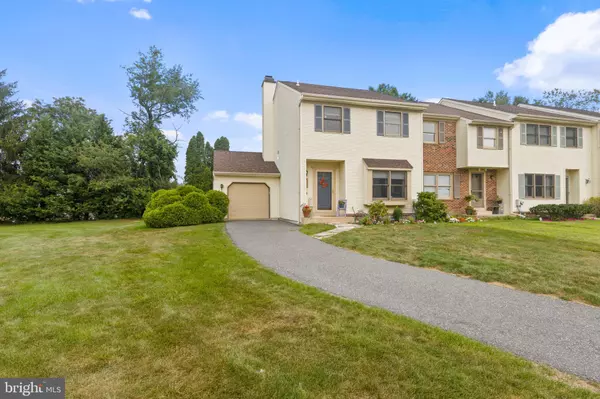For more information regarding the value of a property, please contact us for a free consultation.
249 SULKY WAY Chadds Ford, PA 19317
Want to know what your home might be worth? Contact us for a FREE valuation!

Our team is ready to help you sell your home for the highest possible price ASAP
Key Details
Sold Price $269,900
Property Type Townhouse
Sub Type End of Row/Townhouse
Listing Status Sold
Purchase Type For Sale
Square Footage 1,362 sqft
Price per Sqft $198
Subdivision Trotters Lea
MLS Listing ID PADE2003198
Sold Date 08/27/21
Style Colonial
Bedrooms 3
Full Baths 2
Half Baths 1
HOA Y/N N
Abv Grd Liv Area 1,362
Originating Board BRIGHT
Year Built 1985
Annual Tax Amount $4,762
Tax Year 2020
Lot Size 3,920 Sqft
Acres 0.09
Lot Dimensions 20.00 x 119.00
Property Description
Welcome home to 249 Sulky Way, a beautifully maintained
end unit in desirable Trotters Lea community in Chadds Ford
PA. Located in award winning Garnet Valley school district,
this spacious end unit has a lot to offer. The property is near
all that the beautiful Brandywine River Valley has to offer
including parks, and recreational activities. In this community
you are just stones throw from tax-free shopping in Delaware.
This particular end unit has a 1 car attached garage, and has
some of the most adjoining common area space outside. The
kitchen has a newer stainless steel fridge and cooktop/oven.
In the family room there is a wood-burning fireplace, and for
the warmer months there is a new sliding glass door leading
right to your own private patio area, great for family barbeques
and gatherings. Throughout the main level of the home enjoy
open concept living that is practical and well thought out.
Upstairs all three bedrooms are sizeable, and offer ample
closet space. The master suite has a large walk-in closet and
en-suite for ideal privacy. The other two bedrooms upstairs
have large closets and share the nicely appointed hall bath
with bathtub . The hall bath also has the washer and dryer hookups in the closet. Back all the way downstairs there is a full-unfinished basement with ample headroom, and unlimited
possibilities to finish. The entire community has a park like
setting with trails all around great for walking your dogs, or for
the kids to ride their bikes. The outside spaces created for the
community will not disappoint. The roof is only 5 years young,
the heating and central AC are only 7 year old with plenty of
life still left in them. This property and community truly has it
all. LOW HOA dues of $85 a month as well. Don't miss this rare
opportunity to live in such a beautiful and convenient
community, in the desirable Chadds Ford area! Make your
appointment today before this property is gone!
Location
State PA
County Delaware
Area Bethel Twp (10403)
Zoning RESIDENTIAL
Rooms
Other Rooms Living Room, Dining Room, Primary Bedroom, Bedroom 2, Bedroom 3, Kitchen, Family Room
Basement Full, Unfinished
Interior
Hot Water Electric
Heating Heat Pump(s)
Cooling Central A/C
Flooring Carpet, Laminated
Fireplaces Number 1
Fireplaces Type Wood
Equipment Dryer - Electric, Stainless Steel Appliances, Dishwasher, Disposal, Microwave, Oven/Range - Electric, Washer, Water Heater
Furnishings No
Fireplace Y
Window Features Energy Efficient,Insulated,Vinyl Clad
Appliance Dryer - Electric, Stainless Steel Appliances, Dishwasher, Disposal, Microwave, Oven/Range - Electric, Washer, Water Heater
Heat Source Electric
Laundry Upper Floor
Exterior
Exterior Feature Patio(s)
Parking Features Garage - Front Entry
Garage Spaces 5.0
Water Access N
Roof Type Shingle
Street Surface Black Top
Accessibility None
Porch Patio(s)
Attached Garage 1
Total Parking Spaces 5
Garage Y
Building
Lot Description Backs to Trees, Backs - Open Common Area, Corner, Front Yard, Rear Yard, SideYard(s), Trees/Wooded
Story 3
Sewer Public Sewer
Water Public
Architectural Style Colonial
Level or Stories 3
Additional Building Above Grade, Below Grade
New Construction N
Schools
Elementary Schools Concord
Middle Schools Garnet Valley
High Schools Garnet Valley
School District Garnet Valley
Others
HOA Fee Include Common Area Maintenance,Snow Removal
Senior Community No
Tax ID 03-00-00511-36
Ownership Fee Simple
SqFt Source Assessor
Horse Property N
Special Listing Condition Standard
Read Less

Bought with Joey Ferrell • RE/MAX Hometown Realtors



