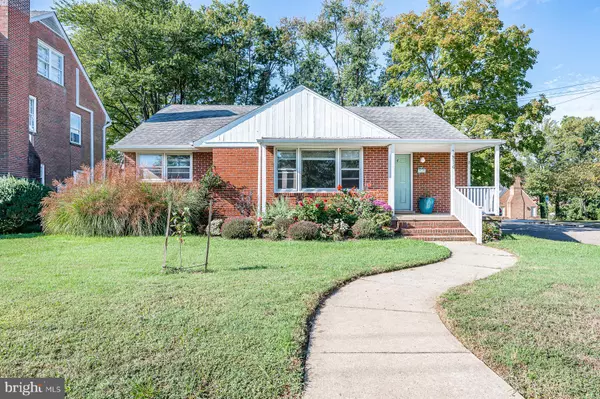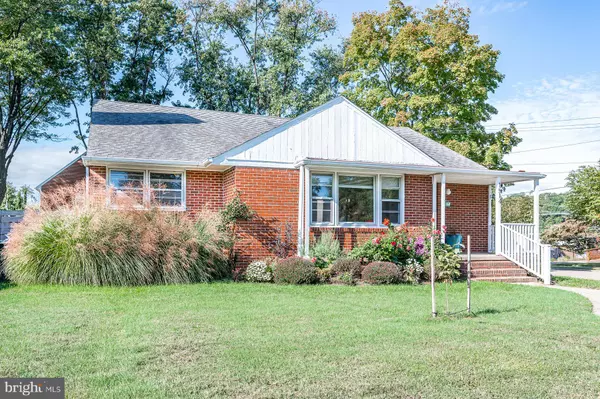For more information regarding the value of a property, please contact us for a free consultation.
1514 STAFFORD AVE Fredericksburg, VA 22401
Want to know what your home might be worth? Contact us for a FREE valuation!

Our team is ready to help you sell your home for the highest possible price ASAP
Key Details
Sold Price $340,000
Property Type Single Family Home
Sub Type Detached
Listing Status Sold
Purchase Type For Sale
Square Footage 1,396 sqft
Price per Sqft $243
Subdivision College Heights
MLS Listing ID VAFB2000057
Sold Date 12/10/21
Style Ranch/Rambler
Bedrooms 3
Full Baths 1
HOA Y/N N
Abv Grd Liv Area 1,396
Originating Board BRIGHT
Year Built 1959
Annual Tax Amount $2,621
Tax Year 2021
Lot Size 7,150 Sqft
Acres 0.16
Property Description
Welcome to 1514 Stafford Avenue just a few short blocks from UMW campus! All the 1950's charm including brick exterior, wood floors, arched doorways, breakfast room, foyer entry. The kitchen has been updated with cabinets, tile and new stainless steel appliances. You will find a fairly spacious utility/laundry room with washer/dryer and built in tables for folding space. This home features an amazing 3 seasons sunroom that leads out to your private fenced in backyard with an entertainment area, a small shed (side yard) and an awesome tree swing. The home has architectural shingles on the roof and a newer HVAC (2018). The location is great location close to shopping, downtown, the VRE, hospital and I-95.
Location
State VA
County Fredericksburg City
Zoning R4
Rooms
Other Rooms Living Room, Dining Room, Bedroom 2, Bedroom 3, Kitchen, Foyer, Breakfast Room, Bedroom 1, Laundry, Screened Porch
Main Level Bedrooms 3
Interior
Interior Features Breakfast Area, Kitchen - Galley, Dining Area, Window Treatments, Wood Floors, Floor Plan - Traditional
Hot Water Natural Gas
Heating Forced Air
Cooling Central A/C
Flooring Ceramic Tile, Hardwood, Vinyl, Wood, Other
Equipment Dryer, Refrigerator, Washer, Oven/Range - Gas
Furnishings No
Fireplace N
Window Features Storm
Appliance Dryer, Refrigerator, Washer, Oven/Range - Gas
Heat Source Natural Gas
Laundry Main Floor
Exterior
Exterior Feature Porch(es), Enclosed, Brick
Fence Rear, Wood, Privacy
Utilities Available Natural Gas Available, Phone Available, Cable TV Available
Water Access N
View City
Roof Type Architectural Shingle
Street Surface Black Top
Accessibility None
Porch Porch(es), Enclosed, Brick
Road Frontage City/County
Garage N
Building
Story 1
Foundation Crawl Space
Sewer Public Sewer
Water Public
Architectural Style Ranch/Rambler
Level or Stories 1
Additional Building Above Grade
New Construction N
Schools
High Schools James Monroe
School District Fredericksburg City Public Schools
Others
Senior Community No
Tax ID 7779-54-5150
Ownership Fee Simple
SqFt Source Estimated
Acceptable Financing Cash, Conventional, FHA, VA, VHDA
Listing Terms Cash, Conventional, FHA, VA, VHDA
Financing Cash,Conventional,FHA,VA,VHDA
Special Listing Condition Standard
Read Less

Bought with Suzy Stone • Century 21 Redwood Realty



