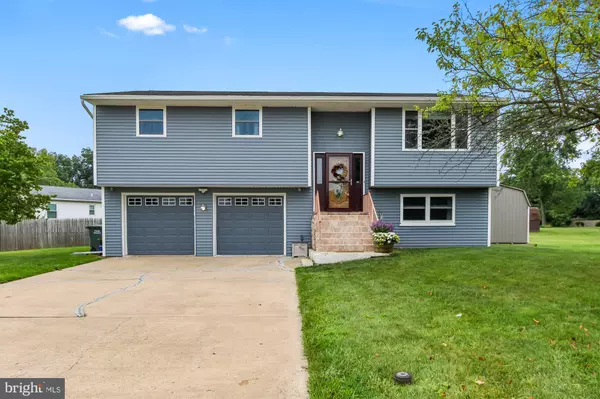For more information regarding the value of a property, please contact us for a free consultation.
1460 STEEPLE CHASE DR Dover, PA 17315
Want to know what your home might be worth? Contact us for a FREE valuation!

Our team is ready to help you sell your home for the highest possible price ASAP
Key Details
Sold Price $241,000
Property Type Single Family Home
Sub Type Detached
Listing Status Sold
Purchase Type For Sale
Square Footage 1,790 sqft
Price per Sqft $134
Subdivision Fox Chase
MLS Listing ID PAYK2003710
Sold Date 09/10/21
Style Split Foyer
Bedrooms 3
Full Baths 2
HOA Y/N N
Abv Grd Liv Area 1,218
Originating Board BRIGHT
Year Built 1980
Annual Tax Amount $3,607
Tax Year 2021
Lot Size 0.260 Acres
Acres 0.26
Property Description
Your dreams will come true owning this impeccable stunningly updated home! Just pack, move & relax! It's all been done for you! Beautiful remodeled Kitchen boasts granite counters including island bar, glass tile backsplash, self close cabinetry, luxury vinyl tile, and upgraded stainless appliances *Gorgeous remodeled baths *Lower level with gracious Family Room with updated laminate plus new carpeting in LR & Bedrooms *Stylish shiplap accent walls & abundant recessed lighting throughout *New roof & furnace 2015, new windows & siding 2018, 200 AMP electric 2020 and more! Be the first to see to call this your home!
Location
State PA
County York
Area Dover Twp (15224)
Zoning RESIDENTIAL
Rooms
Other Rooms Living Room, Dining Room, Bedroom 2, Bedroom 3, Kitchen, Family Room, Bedroom 1, Utility Room
Basement Full, Poured Concrete, Walkout Level
Main Level Bedrooms 3
Interior
Interior Features Kitchen - Eat-In, Formal/Separate Dining Room, Breakfast Area
Hot Water Electric
Heating Forced Air
Cooling Central A/C
Fireplace N
Window Features Insulated
Heat Source Propane - Owned
Exterior
Exterior Feature Deck(s)
Parking Features Garage Door Opener
Garage Spaces 2.0
Water Access N
Roof Type Shingle,Asphalt
Accessibility None
Porch Deck(s)
Attached Garage 2
Total Parking Spaces 2
Garage Y
Building
Lot Description Level
Story 1
Sewer Public Sewer
Water Public
Architectural Style Split Foyer
Level or Stories 1
Additional Building Above Grade, Below Grade
New Construction N
Schools
High Schools Dover Area
School District Dover Area
Others
Senior Community No
Tax ID 24-000-18-0088-00-00000
Ownership Fee Simple
SqFt Source Estimated
Acceptable Financing Conventional, FHA, VA
Listing Terms Conventional, FHA, VA
Financing Conventional,FHA,VA
Special Listing Condition Standard
Read Less

Bought with Christian Will • Berkshire Hathaway HomeServices Homesale Realty



