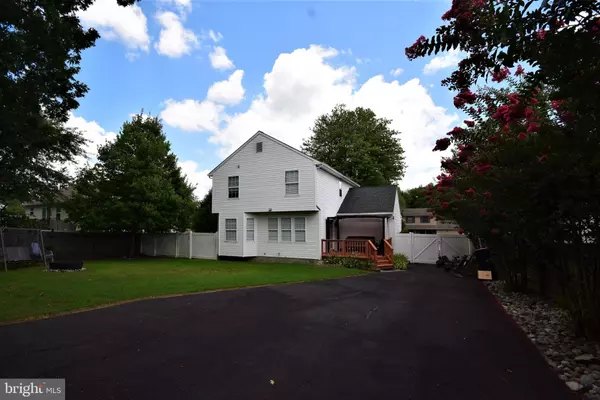For more information regarding the value of a property, please contact us for a free consultation.
1010 CUMMINGS AVE Blackwood, NJ 08012
Want to know what your home might be worth? Contact us for a FREE valuation!

Our team is ready to help you sell your home for the highest possible price ASAP
Key Details
Sold Price $312,000
Property Type Single Family Home
Sub Type Detached
Listing Status Sold
Purchase Type For Sale
Square Footage 1,560 sqft
Price per Sqft $200
Subdivision None Available
MLS Listing ID NJCD2004282
Sold Date 10/07/21
Style Colonial
Bedrooms 3
Full Baths 2
Half Baths 1
HOA Y/N N
Abv Grd Liv Area 1,560
Originating Board BRIGHT
Year Built 1995
Annual Tax Amount $8,219
Tax Year 2020
Lot Size 0.275 Acres
Acres 0.28
Lot Dimensions 80.00 x 150.00
Property Description
Come take a look at this beautifully maintained three bedroom two and a half bath home in Blackwood! This one has a full basement, an attached single car garage and the current owner added an amazing detached two-car garage in the back. Also has a good size shed for all of your lawn storage needs. A deck is off the dining area and a lot of room for parking! Inside you'll find an open kitchen/dining area, family room and half bath on the main level. Upper level features laundry a master suite with vaulted ceilings and private bath. Two additional bedrooms share the hall bathroom. Great little neighborhood! All of this and easy access to major roadways, Deptford Mall and outlet mall, and lots of eateries! Hurry before this one says sold!
Location
State NJ
County Camden
Area Gloucester Twp (20415)
Zoning R3
Rooms
Other Rooms Living Room, Dining Room, Primary Bedroom, Bedroom 2, Kitchen, Family Room, Bedroom 1, Attic
Basement Full, Unfinished
Interior
Interior Features Primary Bath(s), Ceiling Fan(s), Dining Area, Attic, Chair Railings, Crown Moldings, Kitchen - Eat-In, Kitchen - Island, Kitchen - Table Space, Pantry, Recessed Lighting, Stall Shower, Tub Shower, Upgraded Countertops, Walk-in Closet(s), Window Treatments, Wood Floors
Hot Water Natural Gas
Heating Forced Air
Cooling Central A/C
Flooring Hardwood, Carpet, Ceramic Tile
Equipment Dishwasher, Disposal, Dryer, Energy Efficient Appliances, Oven - Self Cleaning, Oven/Range - Gas, Refrigerator, Washer
Fireplace N
Window Features Double Pane
Appliance Dishwasher, Disposal, Dryer, Energy Efficient Appliances, Oven - Self Cleaning, Oven/Range - Gas, Refrigerator, Washer
Heat Source Natural Gas
Laundry Upper Floor
Exterior
Exterior Feature Deck(s), Porch(es)
Parking Features Garage - Front Entry, Inside Access, Garage Door Opener, Oversized, Other
Garage Spaces 7.0
Fence Privacy, Vinyl
Utilities Available Cable TV
Water Access N
Roof Type Shingle,Architectural Shingle,Pitched
Street Surface Black Top
Accessibility None
Porch Deck(s), Porch(es)
Attached Garage 1
Total Parking Spaces 7
Garage Y
Building
Lot Description Flag
Story 2
Foundation Concrete Perimeter
Sewer Public Sewer
Water Public
Architectural Style Colonial
Level or Stories 2
Additional Building Above Grade, Below Grade
Structure Type Cathedral Ceilings,Dry Wall
New Construction N
Schools
School District Lower Camden County
Others
Senior Community No
Tax ID 15-06101-00001 02
Ownership Fee Simple
SqFt Source Assessor
Acceptable Financing Conventional, VA, FHA 203(b)
Listing Terms Conventional, VA, FHA 203(b)
Financing Conventional,VA,FHA 203(b)
Special Listing Condition Standard
Read Less

Bought with Esmeralda Cabrera • EXP Realty, LLC



