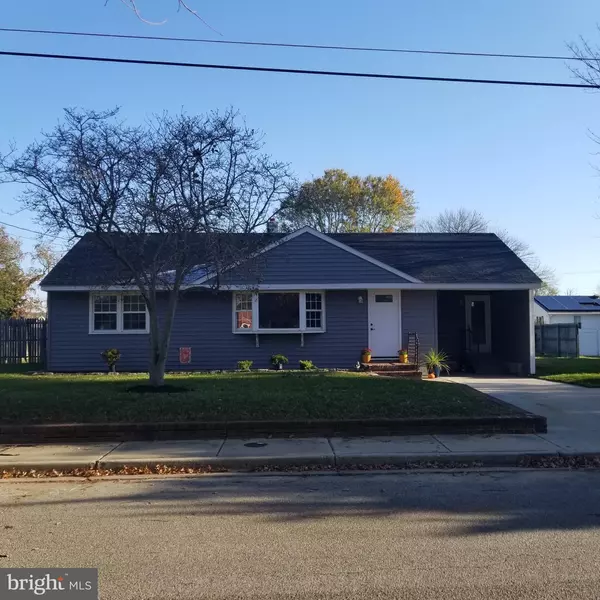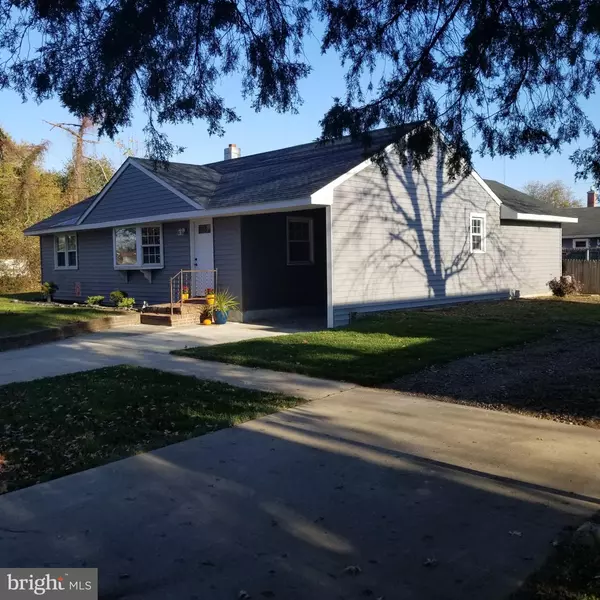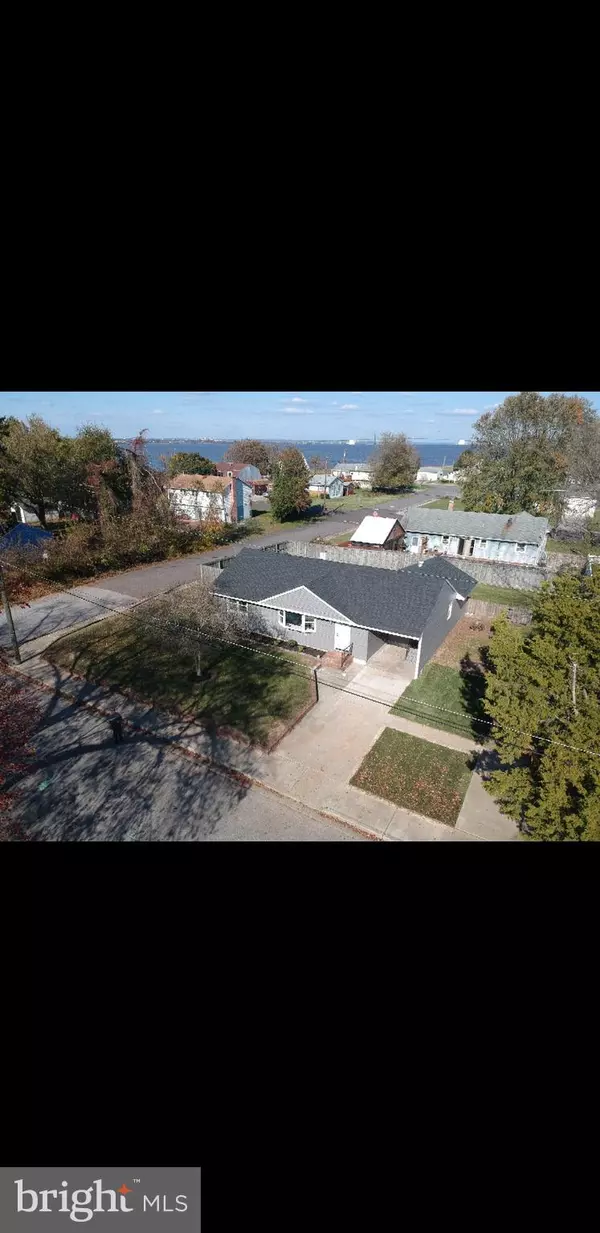For more information regarding the value of a property, please contact us for a free consultation.
128 MICHIGAN RD Pennsville, NJ 08070
Want to know what your home might be worth? Contact us for a FREE valuation!

Our team is ready to help you sell your home for the highest possible price ASAP
Key Details
Sold Price $145,000
Property Type Single Family Home
Sub Type Detached
Listing Status Sold
Purchase Type For Sale
Square Footage 1,326 sqft
Price per Sqft $109
Subdivision Penn Beach
MLS Listing ID NJSA136370
Sold Date 03/17/20
Style Ranch/Rambler
Bedrooms 3
Full Baths 1
HOA Y/N N
Abv Grd Liv Area 1,326
Originating Board BRIGHT
Year Built 1958
Annual Tax Amount $5,365
Tax Year 2019
Lot Size 10,000 Sqft
Acres 0.23
Lot Dimensions 100.00 x 100.00
Property Description
Welcome home to 128 Michigan! If you are in the market for a completely remodeled home, this is the one for you!! Just unpack your bags and move right into this STUNNING home! Seller is very MOTIVATED and will offer closing cost assistance with an acceptable offer!! This home has been remodeled from top to bottom and sits on a beautiful corner lot near the water!! New roof, siding, floors, insulation, kitchen, plumbing, beautiful new flooring, heater.. the list goes on and on. This home has a very large living room, kitchen with granite counter tops and family room addition off the back with a new sliding door that leads to a beautiful fenced in yard ideal for entertaining or relaxing. Ceiling fans in every room and neutral paint throughout. Plenty of parking with two driveways plus all brand new appliances. Eligable for USDA/VA no money down for qualifying buyers. This home will NOT last long, make your appointment today to view. Flood insurance quoted ONLY $503 a year! Approx based on mortgage amount
Location
State NJ
County Salem
Area Pennsville Twp (21709)
Zoning 01
Rooms
Other Rooms Living Room, Bedroom 2, Bedroom 3, Kitchen, Family Room, Bedroom 1
Main Level Bedrooms 3
Interior
Interior Features Attic, Ceiling Fan(s), Efficiency, Family Room Off Kitchen, Kitchen - Country
Hot Water Electric
Heating Central, Forced Air, Programmable Thermostat
Cooling Programmable Thermostat, Ceiling Fan(s), Window Unit(s)
Flooring Laminated
Equipment Dishwasher, Stove, Refrigerator
Fireplace N
Appliance Dishwasher, Stove, Refrigerator
Heat Source Oil
Exterior
Garage Spaces 1.0
Fence Fully
Water Access N
Accessibility None
Total Parking Spaces 1
Garage N
Building
Story 1
Sewer Public Sewer
Water Public
Architectural Style Ranch/Rambler
Level or Stories 1
Additional Building Above Grade, Below Grade
New Construction N
Schools
Middle Schools Pennsville
High Schools Pennsvill
School District Pennsville Township Public Schools
Others
Senior Community No
Tax ID 09-03514-00011
Ownership Fee Simple
SqFt Source Estimated
Acceptable Financing FHA, Conventional, Cash, USDA, VA
Listing Terms FHA, Conventional, Cash, USDA, VA
Financing FHA,Conventional,Cash,USDA,VA
Special Listing Condition Standard
Read Less

Bought with Alan G Ferguson • Long & Foster Real Estate, Inc.



