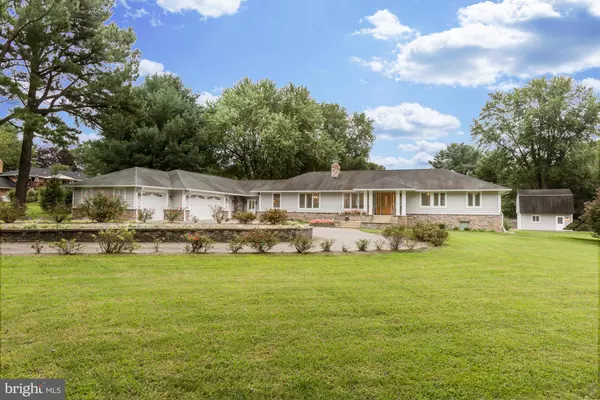For more information regarding the value of a property, please contact us for a free consultation.
1091 GALWAY RD Davidsonville, MD 21035
Want to know what your home might be worth? Contact us for a FREE valuation!

Our team is ready to help you sell your home for the highest possible price ASAP
Key Details
Sold Price $850,000
Property Type Single Family Home
Sub Type Detached
Listing Status Sold
Purchase Type For Sale
Square Footage 5,355 sqft
Price per Sqft $158
Subdivision Tara
MLS Listing ID MDAA446056
Sold Date 11/10/20
Style Ranch/Rambler,Contemporary
Bedrooms 4
Full Baths 4
HOA Y/N N
Abv Grd Liv Area 3,555
Originating Board BRIGHT
Year Built 1976
Annual Tax Amount $8,618
Tax Year 2019
Lot Size 1.250 Acres
Acres 1.25
Property Description
OPEN HOUSE SATURDAY, SEPT 26, 1:00-3:00! BE SURE TO INCLUDE THIS ONE ON YOUR OPEN HOUSE TOUR! THE LAGGINI & ASSOCIATES TEAM WILL BE THERE! WE LOOK FORWARD TO SEEING YOU! Stunning, contemporary home, fully renovated and designed by owner-engineer and architect Peter Underwood Andrews, gorgeous landscaped 1.25 acre property, in the heart of Davidsonville, one-level living, fabulous open flow floor plan ideal for entertaining, chef's kitchen, courtyard deck, paver patio, a huge flat and usable yard, four main level bedrooms, one wing with master suite and two bedrooms, and a separate wing with a guest bedroom and full bath, master suite opens to deck and beautiful landscaped yard, massive finished basement with fireplace and multiple rooms for recreation, guest suite, excercise room, or home theater, energy efficient solar, geo-thermal heat and air conditioning, and full-house generator, finished office, three car garage, fully conditioned workshop on separate electric panel and HVAC zone off of garage/could be converted to office or studio/suite, wonderfully located within minutes to commuter routes, with easy access to DC/Baltimore/Annapolis, attends Blue Ribbon Davidsonville Elementary, Central Middle, and South River High School.
Location
State MD
County Anne Arundel
Zoning RA
Rooms
Basement Sump Pump, Fully Finished
Main Level Bedrooms 4
Interior
Interior Features Breakfast Area, Built-Ins, Dining Area, Entry Level Bedroom, Kitchen - Country, Kitchen - Eat-In, Kitchen - Table Space, Wet/Dry Bar, Wood Floors, Window Treatments
Hot Water Other, Oil
Heating Forced Air, Zoned
Cooling Attic Fan, Ceiling Fan(s), Central A/C
Flooring Wood
Fireplaces Number 2
Fireplaces Type Mantel(s), Screen, Equipment, Fireplace - Glass Doors
Equipment Dishwasher, Dryer, Exhaust Fan, Humidifier, Microwave, Oven - Double, Oven/Range - Electric, Refrigerator, Washer/Dryer Hookups Only, Washer
Fireplace Y
Window Features Screens
Appliance Dishwasher, Dryer, Exhaust Fan, Humidifier, Microwave, Oven - Double, Oven/Range - Electric, Refrigerator, Washer/Dryer Hookups Only, Washer
Heat Source Geo-thermal
Exterior
Exterior Feature Deck(s), Patio(s)
Parking Features Additional Storage Area, Oversized
Garage Spaces 11.0
Fence Invisible
Utilities Available Cable TV Available
Water Access N
View Trees/Woods
Roof Type Asphalt
Accessibility None
Porch Deck(s), Patio(s)
Attached Garage 3
Total Parking Spaces 11
Garage Y
Building
Lot Description Backs to Trees, Cul-de-sac, Landscaping, Premium, Cleared, Front Yard, Level, No Thru Street, Open, Rear Yard, SideYard(s)
Story 2
Sewer Community Septic Tank, Private Septic Tank
Water Well, Conditioner, Filter
Architectural Style Ranch/Rambler, Contemporary
Level or Stories 2
Additional Building Above Grade, Below Grade
Structure Type Dry Wall,Paneled Walls
New Construction N
Schools
Elementary Schools Davidsonville
Middle Schools Central
High Schools South River
School District Anne Arundel County Public Schools
Others
Senior Community No
Tax ID 020280600255140
Ownership Fee Simple
SqFt Source Assessor
Special Listing Condition Standard
Read Less

Bought with Juli A. Blanton • Keller Williams Flagship of Maryland



